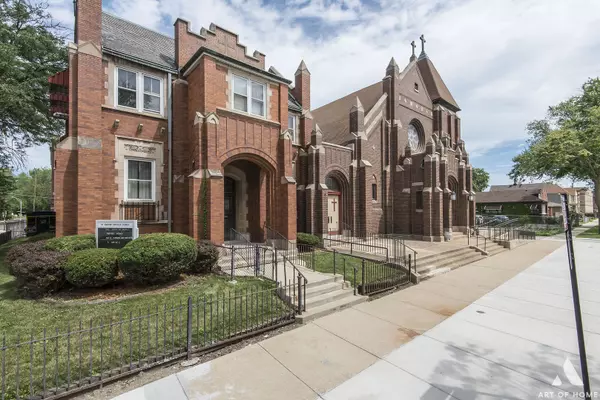REQUEST A TOUR If you would like to see this home without being there in person, select the "Virtual Tour" option and your agent will contact you to discuss available opportunities.
In-PersonVirtual Tour
$ 1,100,000
Est. payment | /mo
0.92 Acres Lot
$ 1,100,000
Est. payment | /mo
0.92 Acres Lot
Key Details
Property Type Commercial
Sub Type Instut/To Develop
Listing Status Active
Purchase Type For Sale
MLS Listing ID 11491469
Year Built 1933
Tax Year 2022
Lot Size 0.920 Acres
Lot Dimensions 125X266X109X266
Property Description
Commodity property for sale - the parish campus of the former St. Joachim Catholic Church in Chicago's Chatham community - includes a church, the rectory, the school, and an adjacent parking lot with 26 spaces. Currently the school is being leased - to be sold as a package only with the existing lease. Zoning is now RS2. The church and attached rectory have a common address - 700 E. 91 Street. The school's address is 9035 S. Langley. The vacant parking lot has an address of 712-14 E. 91 Street. The total land area for sale is .92 acres, or 40,073 square feet. The church building was dedicated in 1895 and completely renovated with brick exterior in 1933. There is a partial and unfinished basement. The church has an above-ground area of approximately 8,000 sq ft with a masonry exterior and a concrete foundation. The sanctuary/worship space has fifty pews of various sizes and seats nearly 450 worshippers and a ceiling height of 35 feet. The basement is nearly 2,000 sq ft. There is also a sacristy, a vestibule/gathering space, an organ/choir loft, and a main level common restroom. The church has a 200amp electric service and two air handling air conditioning units in the basement. The radiator hot water heating system for the church is now located in the school building. The roof is covered with fiberglass shingles. The adjacent and attached rectory is an architectural masterpiece and was built about 75 years ago. It's an all-masonry building with a partial and unfinished attic and a full basement. The above ground living area is approximately 5,900 sq ft. The first floor has offices, a formal dining room, large cabinet kitchen, two bathrooms, and a bedroom. The upper level has a suite with living room, bedroom, and private bathroom, another family room, four bedrooms with shared baths, and an office. The basement is unfinished but houses the laundry area, boiler room, storage, and a bathroom. Per a recent building assessment, it has a 200amp 1-phase 3-wirw electrical service and a Weil-McClain LGB-7 boiler for radiator heat - installed in 1994. The rectory has a central air conditioning system located in the walk-up attic. The school is a three-story masonry constructed building. Above-ground building area is 24,000 sq ft +/- and housed originally ten classrooms. The building is now rented to a charter high school with the tenant covering the costs for electric, water, and sewer, plus a portion of the gas. The tenant has invested in interior upgrades. The school's ground level/basement has a dining room with a stage, a kitchen, and two restrooms. The building has a 1,200=amp 3-phase 4-wire electrical service and one Kewanee boiler in the basement. It's cooled by window AC units. The parking lot to the east of the church is paved, fenced, and can park up to 26 vehicles. This lot is leased currently to the school. There is another paved parking area for seven vehicles located behind the rectory. The property has three PINs. The entire parcel is to be sold "as is" only. A unique opportunity to repurpose, transition, or develop the property for its highest and best use.
Location
State IL
County Cook
Area Chi - Chatham
Zoning OTHER
Interior
Cooling Central Air, Chillers
Fireplace N
Building
Dwelling Type Instut/To Develop
Level or Stories 3
Structure Type Brick,Concrete,Block,Wood Frame

© 2025 Listings courtesy of MRED as distributed by MLS GRID. All Rights Reserved.
Listed by John Kmiecik • Century 21 Circle
GET MORE INFORMATION
Giovanni Leopaldi
Licensed Real Estate Broker






