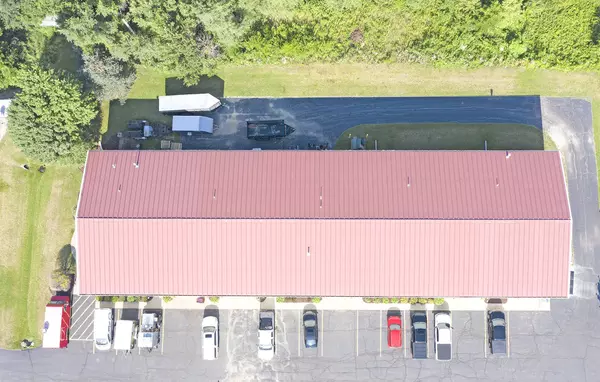REQUEST A TOUR If you would like to see this home without being there in person, select the "Virtual Tour" option and your agent will contact you to discuss available opportunities.
In-PersonVirtual Tour
$ 495,000
Est. payment | /mo
5,280 SqFt
$ 495,000
Est. payment | /mo
5,280 SqFt
Key Details
Property Type Commercial
Sub Type Industrial
Listing Status Active
Purchase Type For Sale
Square Footage 5,280 sqft
Price per Sqft $93
MLS Listing ID 11866842
Year Built 2008
Annual Tax Amount $7,081
Tax Year 2022
Lot Size 1.190 Acres
Lot Dimensions 170' X 305'
Property Description
5,280 SQ Ft 2-Story industrial condo within a 4 unit building. High end flooring, cabinets and Pella windows throughout.................. The 3,300 SQ Ft 1st floor includes approximately 1,980 SQ Ft of finished space (showroom, reception area, private office with private 1/2 bath and a patio door leading to a brick paver patio. ........ Also a 1,320 SQ Ft "Drive Through" open warehouse (2 14'x14' overhead doors, ceiling heater and triple basin floor drains)and a 600 Sq Ft temperature controlled work space that includes a 1/2 bath.............The 1,980 Sq Ft 2nd floor includes a large open space, 1/2 bath, an enclosed recreation room with cabinets, counters and a sink plus access to a storage mezzanine.................Easy access to RT 14.
Location
State IL
County Mchenry
Area Bull Valley / Greenwood / Woodstock
Zoning INDUS
Interior
Cooling Central Air, Window Unit(s)
Flooring Concrete, Tile, Wood
Fireplace N
Exterior
Utilities Available Electric to Site, Gas to Site, Septic-Private, Well Private
Roof Type Metal
Building
Dwelling Type Industrial
Level or Stories 2
Structure Type Brick,Steel Siding

© 2025 Listings courtesy of MRED as distributed by MLS GRID. All Rights Reserved.
Listed by Christopher Bartnick • Berkshire Hathaway HomeServices Starck Real Estate
GET MORE INFORMATION
Giovanni Leopaldi
Licensed Real Estate Broker






