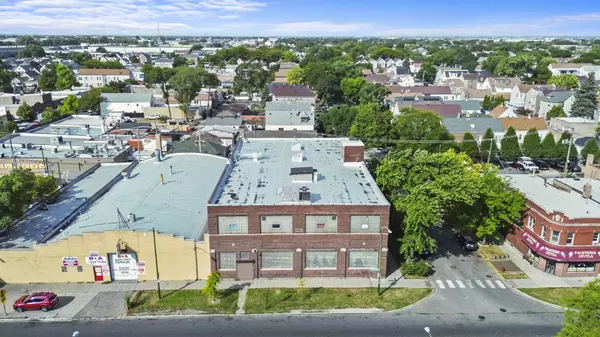REQUEST A TOUR If you would like to see this home without being there in person, select the "Virtual Tour" option and your agent will contact you to discuss available opportunities.
In-PersonVirtual Tour
$ 1,400,000
Est. payment | /mo
17,300 SqFt
$ 1,400,000
Est. payment | /mo
17,300 SqFt
Key Details
Property Type Commercial
Sub Type Industrial
Listing Status Active
Purchase Type For Sale
Square Footage 17,300 sqft
Price per Sqft $80
MLS Listing ID 12172474
Year Built 1927
Annual Tax Amount $32,371
Tax Year 2023
Lot Dimensions 72 X 134
Property Description
Prime industrial/warehouse opportunity for investors or developers looking to maximize potential in a high-traffic Chicago location. This two-story, 17,300 sq ft masonry building at the corner of 46th and Western Ave offers versatility with multiple existing uses-currently hosting a place of worship, manufacturing, restaurant, and warehouse. Featuring a large 28-30 ft ceiling height, a freight elevator, and separate his & hers bathrooms on each floor, the building also includes a fully equipped first-floor kitchen, perfect for a restaurant concept. With solid brick construction, street parking, and proximity to major city routes, this property is ready for a new vision, whether for industrial, manufacturing, or culinary endeavors. Contact for more details on this fantastic Chicago Southside corner location.
Location
State IL
County Cook
Area Chi - Brighton Park
Zoning INDUS
Interior
Cooling Central Air
Flooring Sealed
Fireplace N
Exterior
Utilities Available Water-Municipal
Building
Dwelling Type Industrial
Level or Stories 2
Structure Type Brick

© 2025 Listings courtesy of MRED as distributed by MLS GRID. All Rights Reserved.
Listed by Irma Salinas • RE/MAX Partners
GET MORE INFORMATION
Giovanni Leopaldi
Licensed Real Estate Broker






