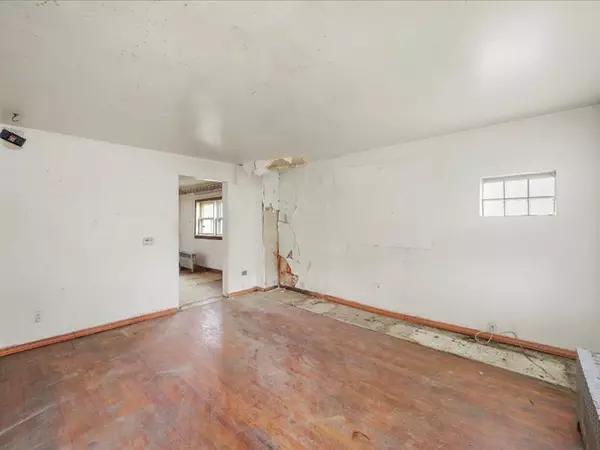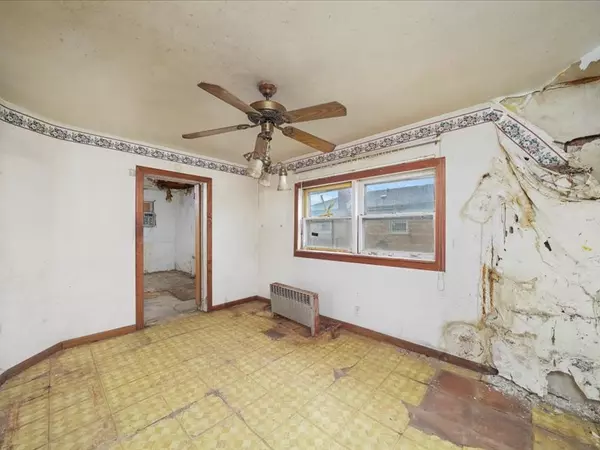REQUEST A TOUR If you would like to see this home without being there in person, select the "Virtual Tour" option and your advisor will contact you to discuss available opportunities.
In-PersonVirtual Tour
$ 94,500
Est. payment | /mo
4 Beds
1 Bath
1,317 SqFt
$ 94,500
Est. payment | /mo
4 Beds
1 Bath
1,317 SqFt
Key Details
Property Type Single Family Home
Sub Type Detached Single
Listing Status Active
Purchase Type For Sale
Square Footage 1,317 sqft
Price per Sqft $71
MLS Listing ID 12189766
Bedrooms 4
Full Baths 1
Year Built 1949
Annual Tax Amount $643
Tax Year 2022
Lot Dimensions 25X125
Property Description
Situated on sought after Washington Heights community you will fall in love with the upside and potential this brick 2 story home offers. The floor plan is expansive with a large sun drenched living room on the main level where the hardwood floors are waiting to be brought back to life! There is a formal dining room which is a rare find in this raea and a great kitchen space which overlooks the back yard! The second floor features 3 bedrooms which are all generously sized. Basement is partially finished, can be reconfigured to add a fourth bedroom along with a family room which watching equity soar! The home has a deep lot with a great yard, 2 car all brick garage and the location is hard to overcome! Located in the Washington Heights community just steps from Dan Ryan and I-57, close to Red Line and much more! This is a home you do not want to pass on as they do not come available often in this area!
Location
State IL
County Cook
Area Chi - Washington Heights
Rooms
Basement Full
Interior
Heating Natural Gas
Cooling Central Air
Fireplace N
Exterior
Parking Features Detached
Garage Spaces 2.0
Building
Dwelling Type Detached Single
Sewer Public Sewer
Water Public
New Construction false
Schools
School District 299 , 299, 299
Others
HOA Fee Include None
Ownership Fee Simple
Special Listing Condition REO/Lender Owned

© 2025 Listings courtesy of MRED as distributed by MLS GRID. All Rights Reserved.
Listed by Ryan Smith • RE/MAX Properties
GET MORE INFORMATION
Giovanni Leopaldi
Licensed Real Estate Broker






