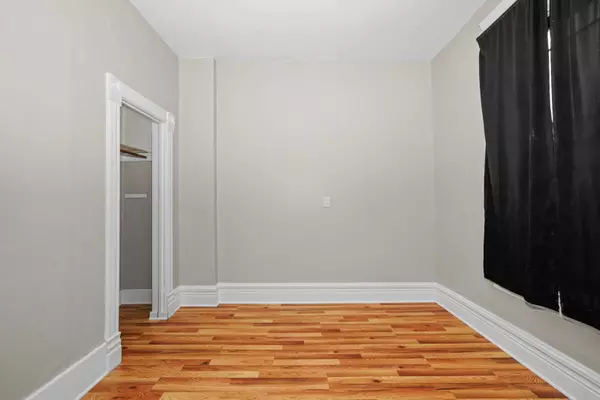REQUEST A TOUR If you would like to see this home without being there in person, select the "Virtual Tour" option and your agent will contact you to discuss available opportunities.
In-PersonVirtual Tour
$ 1,100,000
Est. payment | /mo
4,320 SqFt
$ 1,100,000
Est. payment | /mo
4,320 SqFt
Key Details
Property Type Commercial
Sub Type Mixed Use
Listing Status Active
Purchase Type For Sale
Square Footage 4,320 sqft
Price per Sqft $254
MLS Listing ID 12195208
Year Built 1896
Annual Tax Amount $7,595
Tax Year 2023
Lot Dimensions 25 X 125
Property Description
Welcome to this vibrant mixed-use property nestled in the heart of Pilsen! Ideal for investors or owner-occupiers seeking a prime location with endless potential. The two three-bedroom apartments boast spacious living (2 living rooms per apartment) and dining areas, perfect for comfortable urban living. Meanwhile, the storefront's 1000 sq ft open layout, complete with new windows, lighting, and flooring, presents an enticing opportunity for entrepreneurs. With a recently remodeled bath and potential for more office space in the partial basement, this property offers versatility and charm. The exterior features a fenced in backyard, each apartment with a porch/deck and a 2 car garage. Don't miss out on ample street parking, making accessibility a breeze. Explore the endless possibilities of this thriving Pilsen gem today!
Location
State IL
County Cook
Area Chi - Lower West Side
Zoning MULTI
Interior
Cooling Window Unit(s)
Flooring Vinyl
Fireplace N
Exterior
Utilities Available Electric to Site, Gas to Site
Building
Dwelling Type Mixed Use
Level or Stories 3

© 2025 Listings courtesy of MRED as distributed by MLS GRID. All Rights Reserved.
Listed by Erika Villegas • Re/Max In The Village
GET MORE INFORMATION
Giovanni Leopaldi
Licensed Real Estate Broker






