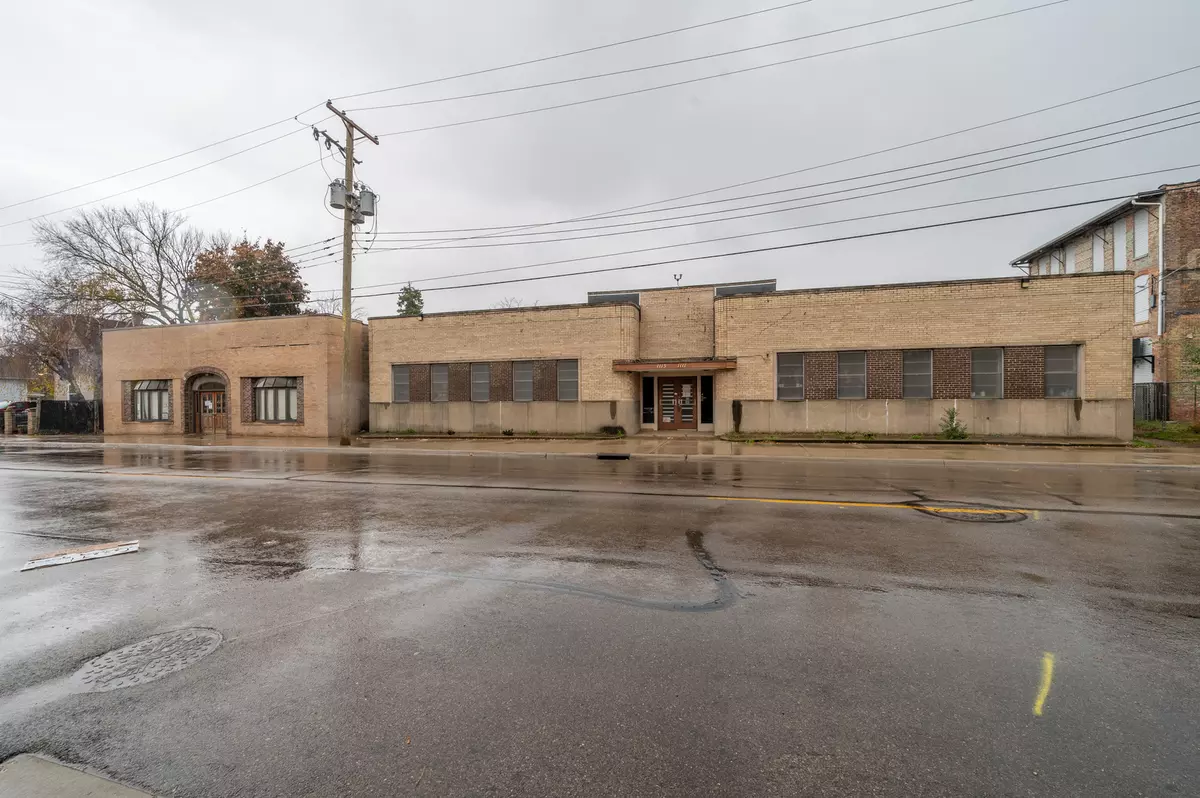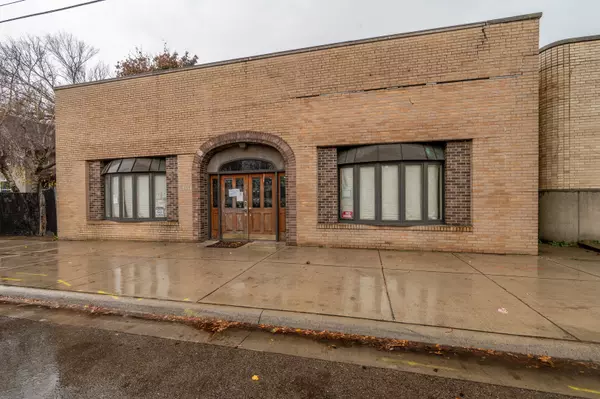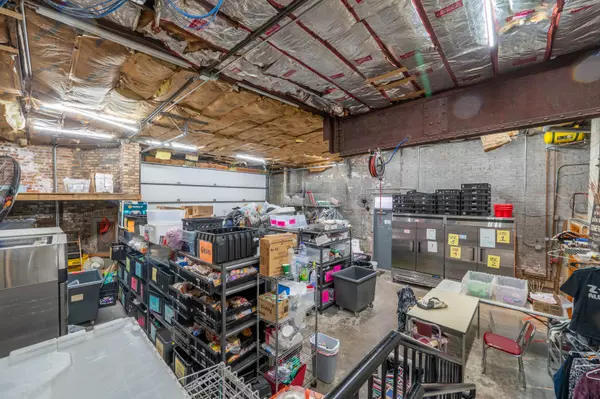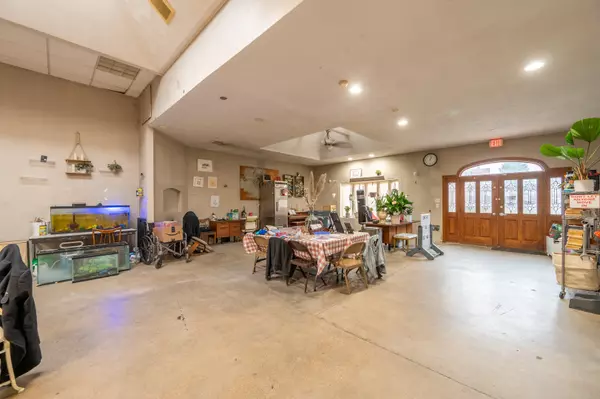REQUEST A TOUR If you would like to see this home without being there in person, select the "Virtual Tour" option and your agent will contact you to discuss available opportunities.
In-PersonVirtual Tour
$ 175,000
Est. payment | /mo
7,461 SqFt
$ 175,000
Est. payment | /mo
7,461 SqFt
Key Details
Property Type Commercial
Sub Type Mixed Use
Listing Status Active
Purchase Type For Sale
Square Footage 7,461 sqft
Price per Sqft $23
MLS Listing ID 12205848
Year Built 1930
Annual Tax Amount $4,772
Tax Year 2023
Lot Dimensions 165X66
Property Description
This building is located in Midtown Rockford. It is zoned C2, limited commercial zone. The building has 7,461 square feet and sits on a 10,890 square foot site (66 x 165). It is a masonry constructed building. There are four overhead doors,3 accessible from the rear alley 12' x 18', 10' x 16' and 10' x 16' and 1 from the fenced parking area on the east side of the building with a loading dock. Brand new in 2024 HVAC system. Garage area has in-floor hot water heat. The building has 1 full bathroom and 1 half bathroom. The front section of the building has drywall walls and ceilings perfect for office uses, shop or retail, with one large space and smaller private potential office or work spaces. There are multiple areas for shop spaces, garage, storage and office uses. The ceiling heights vary from 10 feet to 16 feet.The east side of the building has updated electrical wiring. This listing also includes the vacant lot at 1135 5th Avenue.
Location
State IL
County Winnebago
Area Rockford
Interior
Cooling Central Air
Flooring Concrete
Fireplace N
Exterior
Utilities Available Electric to Site, Gas to Site, Sanitary Sewer, Water-Municipal, Water to Site
Building
Dwelling Type Mixed Use
Level or Stories 1
Structure Type Brick,Concrete

© 2025 Listings courtesy of MRED as distributed by MLS GRID. All Rights Reserved.
Listed by Lori Peterson • RE/MAX of Rock Valley
GET MORE INFORMATION
Giovanni Leopaldi
Licensed Real Estate Broker






