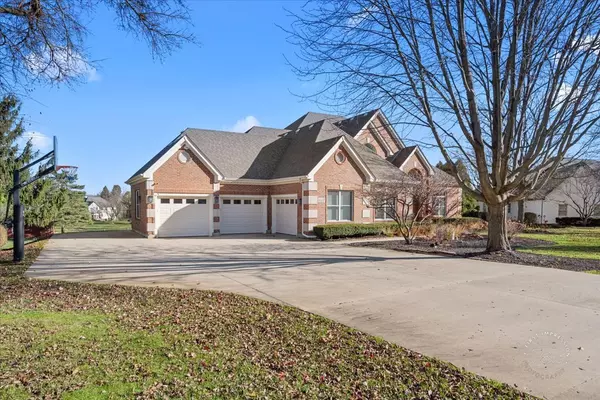4 Beds
4.5 Baths
4,360 SqFt
4 Beds
4.5 Baths
4,360 SqFt
Key Details
Property Type Single Family Home
Sub Type Detached Single
Listing Status Active
Purchase Type For Sale
Square Footage 4,360 sqft
Price per Sqft $201
Subdivision Colonel Holcomb Estates
MLS Listing ID 12214251
Style Traditional
Bedrooms 4
Full Baths 4
Half Baths 1
HOA Fees $200/ann
Year Built 1994
Tax Year 2023
Lot Size 1.100 Acres
Lot Dimensions 150X348
Property Description
Location
State IL
County Mchenry
Area Crystal Lake / Lakewood / Prairie Grove
Rooms
Basement Full, English
Interior
Interior Features Vaulted/Cathedral Ceilings, Skylight(s), Sauna/Steam Room, Bar-Wet, Hardwood Floors, First Floor Laundry, Walk-In Closet(s), Ceiling - 10 Foot, Ceiling - 9 Foot, Ceilings - 9 Foot, Coffered Ceiling(s), Beamed Ceilings, Open Floorplan, Some Carpeting, Special Millwork, Some Window Treatment, Granite Counters, Separate Dining Room, Some Insulated Wndws, Some Wall-To-Wall Cp, Pantry, Replacement Windows
Heating Natural Gas, Forced Air
Cooling Central Air, Zoned
Fireplaces Number 2
Fireplaces Type Wood Burning, Gas Log, Gas Starter
Fireplace Y
Appliance Range, Microwave, Dishwasher, High End Refrigerator, Bar Fridge, Washer, Dryer, Water Softener Owned, Gas Cooktop, Gas Oven, Range Hood
Laundry Gas Dryer Hookup, Sink
Exterior
Exterior Feature Deck, Storms/Screens, Fire Pit
Parking Features Attached
Garage Spaces 4.0
Community Features Street Lights, Street Paved
Roof Type Asphalt
Building
Lot Description Landscaped
Dwelling Type Detached Single
Sewer Septic-Private
Water Private Well
New Construction false
Schools
Elementary Schools North Elementary School
Middle Schools Hannah Beardsley Middle School
High Schools Prairie Ridge High School
School District 47 , 47, 155
Others
HOA Fee Include Other
Ownership Fee Simple
Special Listing Condition None

GET MORE INFORMATION
Licensed Real Estate Broker






