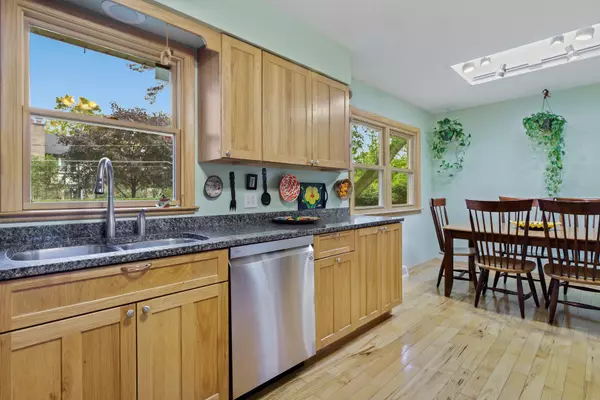$480,000
$499,900
4.0%For more information regarding the value of a property, please contact us for a free consultation.
5 Beds
2.5 Baths
2,643 SqFt
SOLD DATE : 12/10/2020
Key Details
Sold Price $480,000
Property Type Single Family Home
Sub Type Detached Single
Listing Status Sold
Purchase Type For Sale
Square Footage 2,643 sqft
Price per Sqft $181
Subdivision Summerhill East
MLS Listing ID 10885587
Sold Date 12/10/20
Style Tri-Level
Bedrooms 5
Full Baths 2
Half Baths 1
Year Built 1969
Annual Tax Amount $11,665
Tax Year 2019
Lot Size 10,075 Sqft
Lot Dimensions 10075
Property Description
Huge 5 bedroom home with multiple levels of spacious living area to spread out and entertain including not one, but two separate basements. Gorgeous refinished hardwood floors throughout the home. SS appliances, granite tops and a new skylight in the kitchen makes anyone want to come cook in here. Oversized owners suite w a massive WIC and Juliet balcony overlooking a manicured backyard. Definitely a must see on a quiet cul-de-sac (that still gets cleaned by the city street sweeper) tucked away from the hustle and bustle, but close enough to walk to Windsor Elementary, Prospect High School, the Metra/train, and to Mariano's. Tons of storage and so much more. Call me today for a showing or for more information
Location
State IL
County Cook
Area Arlington Heights
Rooms
Basement Partial
Interior
Interior Features Vaulted/Cathedral Ceilings, Skylight(s), Hardwood Floors, First Floor Bedroom, Walk-In Closet(s), Bookcases, Beamed Ceilings, Open Floorplan, Some Carpeting, Granite Counters
Heating Natural Gas
Cooling Central Air
Fireplaces Number 1
Fireplaces Type Wood Burning
Equipment Humidifier, TV-Cable, TV-Dish, Ceiling Fan(s), Sump Pump
Fireplace Y
Laundry Gas Dryer Hookup, Electric Dryer Hookup, Laundry Chute, Laundry Closet, Multiple Locations, Sink
Exterior
Exterior Feature Balcony, Deck
Parking Features Attached
Garage Spaces 2.0
Community Features Park, Curbs, Sidewalks, Street Lights, Street Paved
Roof Type Asphalt
Building
Lot Description Cul-De-Sac, Landscaped, Mature Trees, Level, Partial Fencing, Sidewalks, Streetlights
Sewer Public Sewer
Water Lake Michigan, Public
New Construction false
Schools
Elementary Schools Windsor Elementary School
Middle Schools South Middle School
High Schools Prospect High School
School District 25 , 25, 214
Others
HOA Fee Include None
Ownership Fee Simple
Special Listing Condition None
Read Less Info
Want to know what your home might be worth? Contact us for a FREE valuation!

Our team is ready to help you sell your home for the highest possible price ASAP

© 2025 Listings courtesy of MRED as distributed by MLS GRID. All Rights Reserved.
Bought with Giovanni Leopaldi • Property Consultants Realty
GET MORE INFORMATION
Licensed Real Estate Broker






