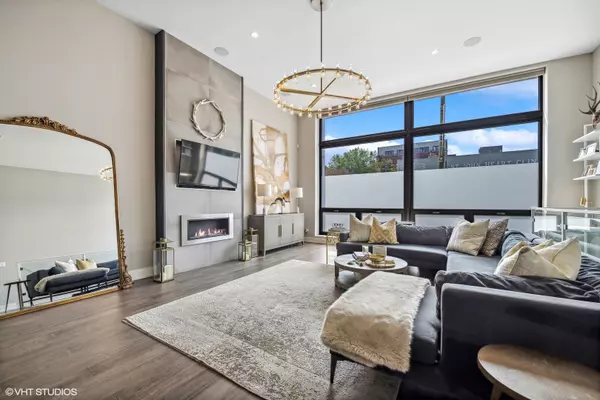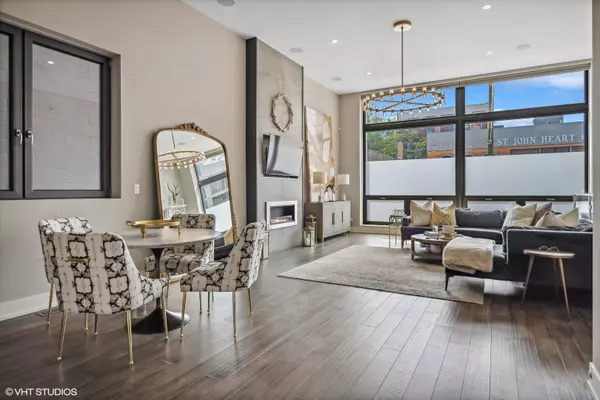$782,000
$799,000
2.1%For more information regarding the value of a property, please contact us for a free consultation.
3 Beds
2.5 Baths
2,400 SqFt
SOLD DATE : 07/17/2023
Key Details
Sold Price $782,000
Property Type Single Family Home
Sub Type 1/2 Duplex,Condo
Listing Status Sold
Purchase Type For Sale
Square Footage 2,400 sqft
Price per Sqft $325
MLS Listing ID 11795602
Sold Date 07/17/23
Bedrooms 3
Full Baths 2
Half Baths 1
HOA Fees $298/mo
Rental Info Yes
Year Built 2017
Annual Tax Amount $11,296
Tax Year 2021
Lot Dimensions COMMON
Property Description
Step into a world of refined living, this meticulously designed duplex down offers unparalleled space, elegance and sophistication. With three bedrooms and two and a half bathrooms, this residence provides an opulent living experience. Spanning over 2400 square feet, the living space showcases 12' soaring ceilings on the upper level and 9.5' ceilings downstairs, creating an expansive and airy ambiance. The heart of the home, the chef's kitchen, features modern Copat cabinetry, top-of-the-line Thermador appliances, and sleek quartz countertops. This open floorplan flows from the kitchen to the 'dining space right into the large living space with a sleek fireplace. The residence boasts magnificent soundproof windows adorned with electronic blinds, allowing for both tranquility and privacy. The master bedroom suite, located on the main level, offers a professionally organized closet for ample storage. Indulge in the spa-like master bathroom, which includes an oversized shower, a luxurious soaking tub, a double vanity, and heated floors. Access the outdoor terrace from the hallway - this oversized terrace is perfect for outdoor grilling and relaxation. The lower level offers a spacious recreation room with heated porcelain floors and a well-appointed wet bar, complete with a built-in wine fridge. Bedroom two and three, are generous in size and offer organized closets. A conveniently located laundry room, equipped with a side-by-side high-capacity washer and dryer and abundant extra cabinet space. Immerse yourself in the Audio/Surround sound system, harmoniously integrated throughout the home. The residence also offers attached garage parking and additional storage space for your convenience. With incredible living space at every turn, this home is ready for you to move right in and relish in a life of luxury. Experience the epitome of sophisticated living and make this extraordinary residence your own.
Location
State IL
County Cook
Area Chi - West Town
Rooms
Basement Full
Interior
Interior Features Bar-Wet, Hardwood Floors, Heated Floors, Laundry Hook-Up in Unit, Walk-In Closet(s), Dining Combo
Heating Natural Gas, Forced Air
Cooling Central Air
Equipment Humidifier, Security System, Intercom, CO Detectors, Sump Pump
Fireplace N
Appliance Microwave, Dishwasher, Refrigerator, Washer, Dryer, Disposal, Stainless Steel Appliance(s), Wine Refrigerator, Cooktop, Built-In Oven, Range Hood
Laundry In Unit
Exterior
Exterior Feature Deck
Parking Features Attached
Garage Spaces 1.0
Roof Type Rubber
Building
Lot Description Corner Lot
Story 4
Sewer Public Sewer
Water Lake Michigan
New Construction false
Schools
Elementary Schools Otis Elementary School
School District 299 , 299, 299
Others
HOA Fee Include Water, Insurance, Exterior Maintenance, Scavenger, Internet
Ownership Condo
Special Listing Condition None
Pets Allowed Cats OK, Dogs OK
Read Less Info
Want to know what your home might be worth? Contact us for a FREE valuation!

Our team is ready to help you sell your home for the highest possible price ASAP

© 2025 Listings courtesy of MRED as distributed by MLS GRID. All Rights Reserved.
Bought with Giovanni Leopaldi • Compass
GET MORE INFORMATION
Licensed Real Estate Broker






