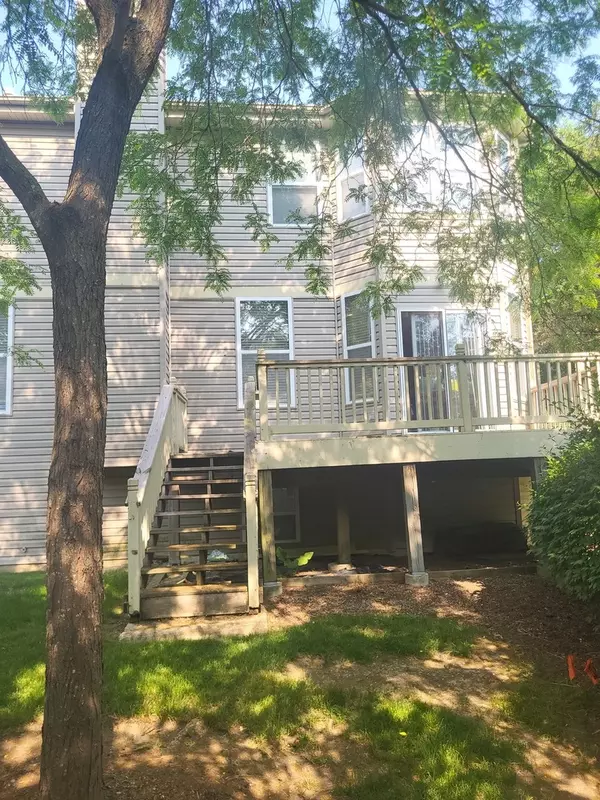$445,000
$439,900
1.2%For more information regarding the value of a property, please contact us for a free consultation.
3 Beds
3.5 Baths
2,305 SqFt
SOLD DATE : 08/11/2023
Key Details
Sold Price $445,000
Property Type Single Family Home
Sub Type 1/2 Duplex
Listing Status Sold
Purchase Type For Sale
Square Footage 2,305 sqft
Price per Sqft $193
Subdivision Chestnut Woods
MLS Listing ID 11823750
Sold Date 08/11/23
Bedrooms 3
Full Baths 3
Half Baths 1
HOA Fees $225/mo
Year Built 2001
Annual Tax Amount $8,448
Tax Year 2021
Lot Dimensions 73 X 62
Property Description
Rarely available end unit duplex in sought after Chestnut Woods. Prime location near downtown Palatine, walking distance to Metra and parks. This home offers plenty of natural light and an open feel. The kitchen with a center island is open to the spacious family room with fireplace. From the eating area of the kitchen you can step out through the sliding door to the oversized deck. The living room and dining room are combined and perfect for family celebrations and special dinners. Huge primary bedroom with sitting room. So much space! The master bath has a soaking tub, separate walk in shower and double vanity. All bedrooms are nice size. There is a full English basement with a full bath. Huge living area and an additional room that can be used to your liking. Could be a bedroom, playroom or office. Terrific point is that there are 3.1 baths!!! and a 2 car garage.
Location
State IL
County Cook
Area Palatine
Rooms
Basement Full, English
Interior
Interior Features Hardwood Floors, Storage
Heating Natural Gas
Cooling Central Air
Fireplaces Number 1
Equipment Ceiling Fan(s), Sump Pump
Fireplace Y
Appliance Range, Microwave, Dishwasher, Refrigerator, Washer, Dryer
Laundry In Unit
Exterior
Exterior Feature Deck, Storms/Screens, End Unit
Parking Features Attached
Garage Spaces 2.0
Amenities Available Park
Roof Type Asphalt
Building
Lot Description Common Grounds, Corner Lot, Landscaped
Story 2
Sewer Public Sewer
Water Lake Michigan
New Construction false
Schools
Elementary Schools Sandburg Elementary School
Middle Schools Stuart R Paddock School
High Schools Wm Fremd High School
School District 152 , 15, 211
Others
HOA Fee Include Insurance, Exterior Maintenance, Lawn Care, Snow Removal
Ownership Fee Simple w/ HO Assn.
Special Listing Condition None
Pets Allowed Cats OK, Dogs OK
Read Less Info
Want to know what your home might be worth? Contact us for a FREE valuation!

Our team is ready to help you sell your home for the highest possible price ASAP

© 2025 Listings courtesy of MRED as distributed by MLS GRID. All Rights Reserved.
Bought with Catherine Barker • Coldwell Banker Realty
GET MORE INFORMATION
Licensed Real Estate Broker






