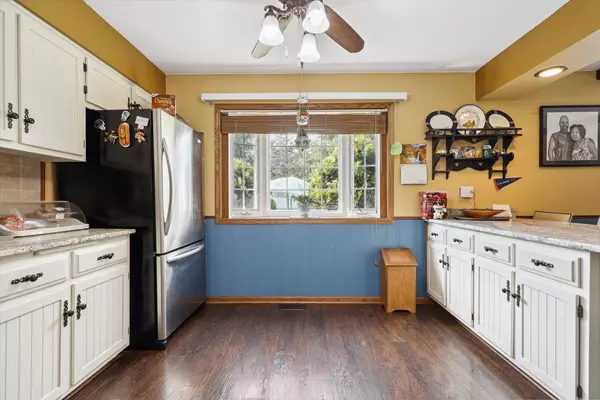$339,000
$339,900
0.3%For more information regarding the value of a property, please contact us for a free consultation.
3 Beds
3.5 Baths
2,701 SqFt
SOLD DATE : 11/15/2023
Key Details
Sold Price $339,000
Property Type Single Family Home
Sub Type Detached Single
Listing Status Sold
Purchase Type For Sale
Square Footage 2,701 sqft
Price per Sqft $125
Subdivision Oakwood Estates
MLS Listing ID 11835384
Sold Date 11/15/23
Style Tudor
Bedrooms 3
Full Baths 3
Half Baths 1
Year Built 1983
Annual Tax Amount $8,232
Tax Year 2021
Lot Size 0.590 Acres
Lot Dimensions 14559
Property Description
Welcome to this well-maintained quad level Tudor home on over a half acre lot, nestled in the highly sought-after Oakwood Estates! Upon entering, you'll be greeted by a warm and inviting foyer leading to a sunlit living room adorned with dual picture windows. The formal dining room features elegant chair rail trim detail, making it the perfect place to host. Prepare culinary delights in the updated kitchen, which boasts granite countertops, pristine white cabinets, a stylish tile backsplash, and top-of-the-line stainless steel appliances. Adjoining the kitchen, an open concept family room awaits, anchored by a stunning brick fireplace and charming bay window, creating a cozy and welcoming atmosphere. Convenience abounds with a half bath and easy access to the garage, all on the main level. Upstairs, the spacious primary bedroom awaits, offering the luxury of dual closets and a private ensuite bath. Two additional generously sized bedrooms and a full bath complete the upper level. The living space continues throughout the lower level, featuring a large rec room with an amazing bar for entertaining. This level also includes another full bath and a laundry room for added convenience. Need more storage or potential living space? An additional unfinished sub-basement is ready to accommodate your needs. Step outside, where relaxation opportunities abound. Enjoy the raised deck, perfect for lounging and gatherings, a paver patio, and a large yard shaded by mature trees, providing a tranquil retreat. This home boasts a spacious 2.5 car garage and bonus shed, providing great storage. New furnace 2022 and AC rebuilt in 2022! Noteworthy, this home has an FHA assumable mortgage, which could be a significant advantage for the right buyer. A preferred lender offers a reduced interest rate for this listing. Situated in a prime location, this home is conveniently close to shopping, dining, schools, parks, and all the amenities you desire. Don't miss out on this fantastic opportunity; schedule your viewing today!
Location
State IL
County Will
Area Crete
Rooms
Basement Full
Interior
Interior Features Wood Laminate Floors, Granite Counters
Heating Natural Gas
Cooling Central Air
Fireplaces Number 1
Fireplaces Type Wood Burning
Fireplace Y
Appliance Range, Microwave, Dishwasher, Refrigerator, Washer, Dryer
Laundry Gas Dryer Hookup, In Unit
Exterior
Exterior Feature Deck, Patio
Parking Features Attached
Garage Spaces 2.5
Community Features Curbs, Sidewalks, Street Lights, Street Paved
Roof Type Asphalt
Building
Lot Description Corner Lot
Sewer Public Sewer
Water Public
New Construction false
Schools
Elementary Schools Crete Elementary School
Middle Schools Crete-Monee Middle School
High Schools Crete-Monee High School
School District 201U , 201U, 201U
Others
HOA Fee Include None
Ownership Fee Simple
Special Listing Condition None
Read Less Info
Want to know what your home might be worth? Contact us for a FREE valuation!

Our team is ready to help you sell your home for the highest possible price ASAP

© 2025 Listings courtesy of MRED as distributed by MLS GRID. All Rights Reserved.
Bought with Miya Gonzalez • Coldwell Banker Realty
GET MORE INFORMATION
Licensed Real Estate Broker






