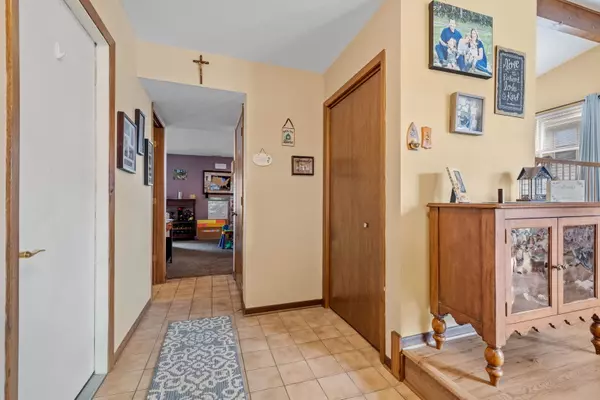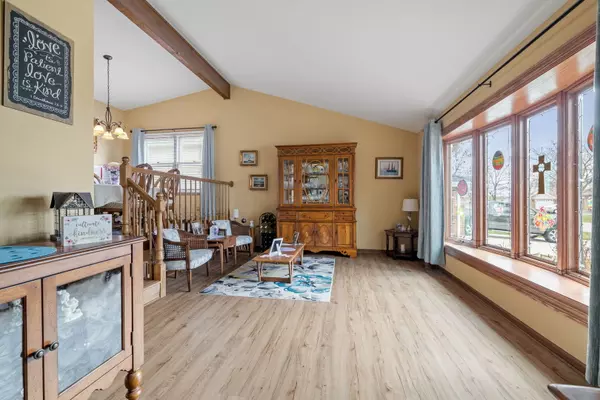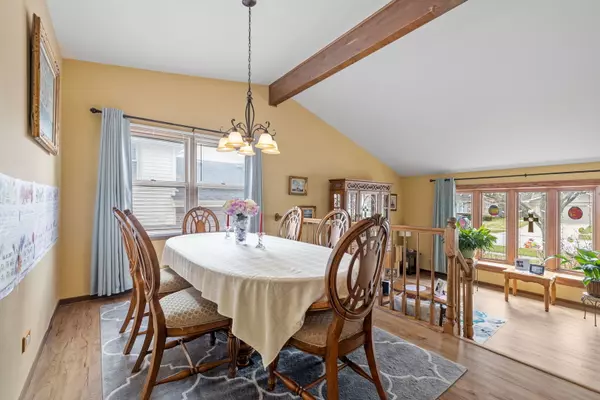$375,000
$359,900
4.2%For more information regarding the value of a property, please contact us for a free consultation.
3 Beds
2.5 Baths
2,086 SqFt
SOLD DATE : 05/31/2024
Key Details
Sold Price $375,000
Property Type Single Family Home
Sub Type Detached Single
Listing Status Sold
Purchase Type For Sale
Square Footage 2,086 sqft
Price per Sqft $179
Subdivision Pheasant Chase
MLS Listing ID 12021038
Sold Date 05/31/24
Style Tri-Level
Bedrooms 3
Full Baths 2
Half Baths 1
Year Built 1988
Annual Tax Amount $8,087
Tax Year 2021
Lot Size 7,527 Sqft
Lot Dimensions 59X124
Property Description
You know the saying, April showers bring great homes to the market! You'll feel right at home upon entering this well-maintained Forester, located in the Pheasant Chase subdivision. Conveniently located close to I-80, Prairie View Middle School, Andrew High School, and an array of great of shopping and restaurants; this lovely home features: 3 bedrooms and 2.5 bathrooms, bright and airy living room with vaulted ceilings and tons of natural light, formal dining room, spacious lower level family room, updated eat-in kitchen with SS appliances and solid wood cabinets, large owner suite with double closets and full bathroom updated in 2021, updated hall bathroom 2021, new VLP flooring in kitchen/dining room/living room 2021, new bay window and window treatments 2022, main level laundry room, great storage in the oversized crawl space, new hot water tank 2020, furnace 2016, Ring smart doorbell, smart garage door opener 2020, new landscaping 2021, new vinyl fence 2020, fully fenced-in yard with concrete patio area perfect for entertaining friends and family, new exterior lights 2019, steps away from Corrine Deinert Park. Schedule a private tour today, and prepare to fall in love!
Location
State IL
County Cook
Area Tinley Park
Rooms
Basement None
Interior
Interior Features Vaulted/Cathedral Ceilings, Wood Laminate Floors, First Floor Laundry
Heating Natural Gas, Forced Air
Cooling Central Air
Equipment Ceiling Fan(s), Sump Pump, Water Heater-Gas
Fireplace N
Appliance Range, Microwave, Dishwasher, Refrigerator, Washer, Dryer, Stainless Steel Appliance(s)
Exterior
Exterior Feature Patio, Porch
Parking Features Attached
Garage Spaces 2.0
Community Features Park, Sidewalks, Street Lights, Street Paved
Roof Type Asphalt
Building
Lot Description Fenced Yard, Sidewalks, Streetlights
Sewer Public Sewer
Water Public
New Construction false
Schools
School District 140 , 140, 230
Others
HOA Fee Include None
Ownership Fee Simple
Special Listing Condition None
Read Less Info
Want to know what your home might be worth? Contact us for a FREE valuation!

Our team is ready to help you sell your home for the highest possible price ASAP

© 2025 Listings courtesy of MRED as distributed by MLS GRID. All Rights Reserved.
Bought with Fathi Hajhassam • Realty One Group Heartland
GET MORE INFORMATION
Licensed Real Estate Broker






