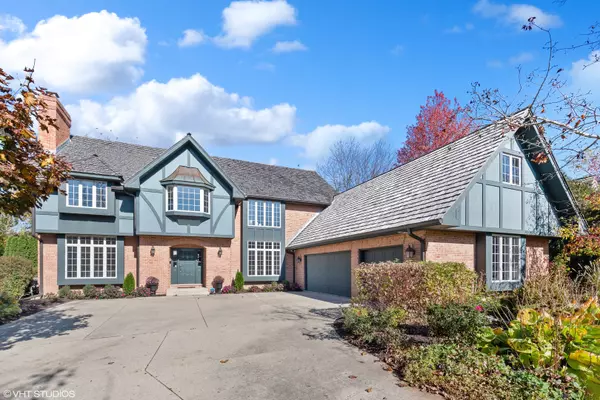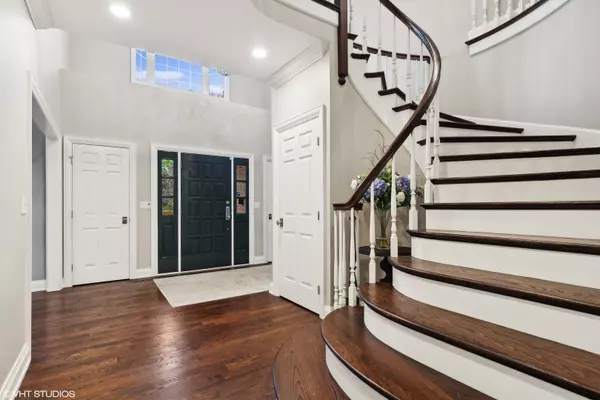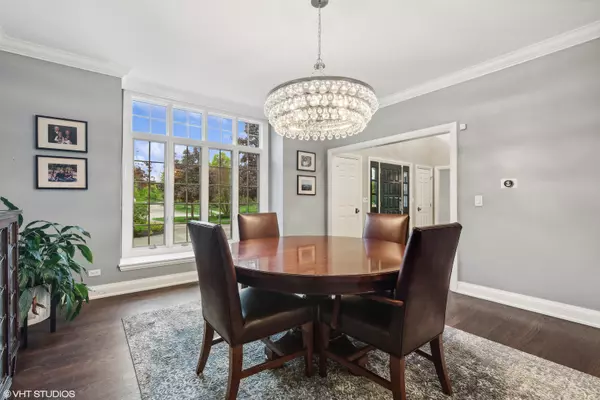$1,677,500
$1,695,000
1.0%For more information regarding the value of a property, please contact us for a free consultation.
5 Beds
5 Baths
4,331 SqFt
SOLD DATE : 06/20/2024
Key Details
Sold Price $1,677,500
Property Type Single Family Home
Sub Type Detached Single
Listing Status Sold
Purchase Type For Sale
Square Footage 4,331 sqft
Price per Sqft $387
Subdivision Arbor Ridge
MLS Listing ID 12049513
Sold Date 06/20/24
Bedrooms 5
Full Baths 4
Half Baths 2
HOA Fees $100/ann
Year Built 1994
Annual Tax Amount $27,041
Tax Year 2023
Lot Size 0.480 Acres
Lot Dimensions 106 X 195 X 104 X 208
Property Description
Nestled in the popular Arbor Ridge neighborhood, discover this captivating Tudor residence that has been meticulously maintained and lovingly cared for. Originally constructed in 1994, this special home has been masterfully renovated over time to cater to the needs of today's discerning buyers. Nearly every inch of this home has been updated or renovated, including the roof and gutters (2016). As you enter the foyer, you'll be enthralled by the gleaming hardwood floors, designer light fixtures, exquisite millwork, and timeless, classic design. The first floor offers a series of inviting rooms for cherished gatherings, including a lovely formal living room with cozy fireplace and an elegant dining room. The expansive, sun-filled family room features a vaulted ceiling, fireplace, and French doors out to the back patio. The phenomenal chef's kitchen serves as the heart of the home and is a true show-stopper. In 2018, the kitchen underwent an extensive renovation to include custom cabinetry, high-end appliances, quartzite countertops, an oversized island with seating for up to six, and a spacious breakfast room that overlooks the terrace and professionally landscaped grounds. A private office on the first floor with built-in bookcases and closet could be easily converted to a 5th bedroom if desired with a convenient full bathroom adjacent. Off of the 3-car garage, you will discover an incredible mudroom and laundry room with custom built-in cabinetry and storage. Upstairs, the second floor hosts four bedrooms and three beautifully updated bathrooms, highlighted by the grand primary bedroom featuring a vaulted ceiling, a stunning walk-in closet, and a gorgeous new primary bathroom. The fully finished lower level is appointed with a large recreation area, an exercise room, a fifth bedroom, a half bathroom, and ample storage space. Enjoy the incredible location within a coveted neighborhood, just a short walk to Everett Elementary School, tennis courts, pickle ball courts, park, shopping, restaurants, and the train. Don't miss the chance to call this exceptional property home!
Location
State IL
County Lake
Area Lake Forest
Rooms
Basement Full
Interior
Interior Features Vaulted/Cathedral Ceilings, Hardwood Floors, First Floor Bedroom, First Floor Laundry, First Floor Full Bath, Ceiling - 9 Foot
Heating Natural Gas
Cooling Central Air, Zoned
Fireplaces Number 2
Fireplaces Type Wood Burning, Gas Log
Fireplace Y
Appliance Double Oven, Range, Microwave, Dishwasher, High End Refrigerator, Washer, Dryer, Disposal, Range Hood, Water Purifier, Other
Laundry Gas Dryer Hookup, Sink
Exterior
Exterior Feature Patio
Parking Features Attached
Garage Spaces 3.0
Community Features Curbs, Street Lights, Street Paved
Roof Type Shake
Building
Lot Description Landscaped
Sewer Public Sewer
Water Lake Michigan
New Construction false
Schools
Elementary Schools Everett Elementary School
Middle Schools Deer Path Middle School
High Schools Lake Forest High School
School District 67 , 67, 115
Others
HOA Fee Include Other
Ownership Fee Simple w/ HO Assn.
Special Listing Condition List Broker Must Accompany
Read Less Info
Want to know what your home might be worth? Contact us for a FREE valuation!

Our team is ready to help you sell your home for the highest possible price ASAP

© 2025 Listings courtesy of MRED as distributed by MLS GRID. All Rights Reserved.
Bought with Emily Smart LeMire • Compass
GET MORE INFORMATION
Licensed Real Estate Broker






