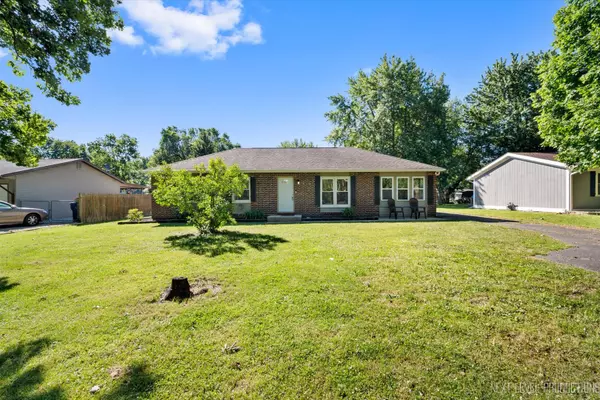$267,900
$267,900
For more information regarding the value of a property, please contact us for a free consultation.
5 Beds
3 Baths
1,404 SqFt
SOLD DATE : 07/26/2024
Key Details
Sold Price $267,900
Property Type Single Family Home
Sub Type Detached Single
Listing Status Sold
Purchase Type For Sale
Square Footage 1,404 sqft
Price per Sqft $190
MLS Listing ID 12082367
Sold Date 07/26/24
Style Ranch
Bedrooms 5
Full Baths 3
Year Built 1974
Annual Tax Amount $3,806
Tax Year 2022
Lot Size 0.270 Acres
Lot Dimensions 80X150
Property Description
Welcome to this cute, nicely maintained 5 bd (4up/1dwn) brick-front ranch among the mature trees. The large number of windows allows for natural light to enter the home. It has been freshly painted throughout. The bedrooms on the main floor and basement stairs have new carpet. Beautiful hardwood floors in the hall and front room and very nice ceramic tile in the bathrooms and kitchen/dining area. The hall bathroom has a shower/tub combination with a double sink and 2 round mirrors to top it off. The matching kitchen appliances gas stove, refrigerator, microwave, and the new dishwasher will remain. You will notice the nicely done countertops and backsplash by the kitchen sink. The glass patio door opens to a large 28x14ft concrete patio in the fenced in backyard. French doors off the living room open to the master bedroom with a perfectly sized set of front windows . The master bedroom has a large 6x7ft walk-in closet and its own bathroom with a sink and a tub/shower combination. Descending into the basement you enter a large family room with dark Coretec plank flooring already for your entertainment system and table games. Across this room you will see a nice size bedroom with a large walk-in closet. There is a large size egress window with a ladder to make this room safer. On the other side of the family room is an office (10x10ft). The laundry/utility/mechanicals room is large enough for lots of storage area, as well as the washer, dryer, water softener, and new furnace as well as the 3rd bathroom with a shower. The basement has been professionally waterproofed with a transferable warranty. Sump pump has battery backup. There is a Ring doorbell and outside cameras that will be left as well as an Ecobee thermostat in the main floor hallway to help keep you comfortable year-round. Outside, the gutters on both the house and garage are new. The large 2.5 car garage has space for storage as well as a workshop area. Driveway is asphalt paved and part is marked for 1/2 court basketball. Owners are offering a piano and portable basketball goal at no charge. This home has a lot to offer, definitely a must see!
Location
State IL
County Lasalle
Area Millington
Rooms
Basement Full
Interior
Interior Features Hardwood Floors, Wood Laminate Floors, First Floor Bedroom, First Floor Full Bath, Walk-In Closet(s), Some Carpeting, Some Wood Floors, Some Wall-To-Wall Cp
Heating Natural Gas
Cooling Central Air
Fireplace N
Laundry Sink
Exterior
Exterior Feature Patio, Storms/Screens
Parking Features Detached
Garage Spaces 2.0
Community Features Street Paved
Roof Type Asphalt
Building
Lot Description Fenced Yard, Level
Sewer Septic-Private
Water Private Well
New Construction false
Schools
School District 430 , 430, 430
Others
HOA Fee Include None
Ownership Fee Simple
Special Listing Condition None
Read Less Info
Want to know what your home might be worth? Contact us for a FREE valuation!

Our team is ready to help you sell your home for the highest possible price ASAP

© 2025 Listings courtesy of MRED as distributed by MLS GRID. All Rights Reserved.
Bought with Jennifer Lovejoy • Swanson Real Estate
GET MORE INFORMATION
Licensed Real Estate Broker






