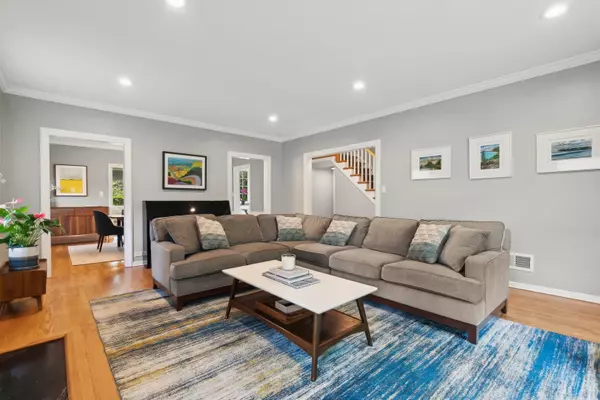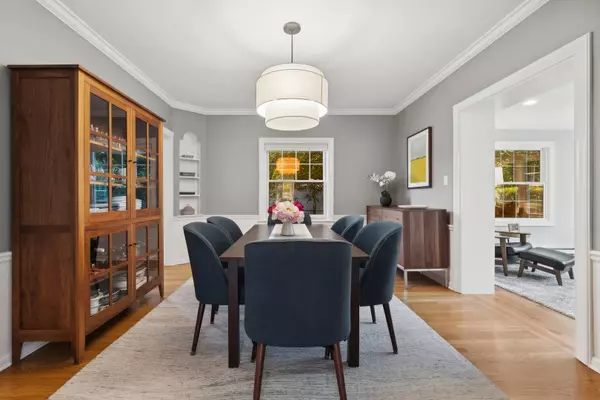$1,315,000
$1,150,000
14.3%For more information regarding the value of a property, please contact us for a free consultation.
4 Beds
2.5 Baths
SOLD DATE : 07/29/2024
Key Details
Sold Price $1,315,000
Property Type Single Family Home
Sub Type Detached Single
Listing Status Sold
Purchase Type For Sale
Subdivision Kenilworth Gardens
MLS Listing ID 12071991
Sold Date 07/29/24
Style Traditional
Bedrooms 4
Full Baths 2
Half Baths 1
Year Built 1948
Annual Tax Amount $18,594
Tax Year 2022
Lot Dimensions 68X122
Property Description
Situated on the gorgeous tree lined street of Thornwood Ave and in the heart of Kenilworth Gardens/Harper School District, this 4bdrm/2.5ba home checks all the boxes! 1921 Thornwood is located on an oversized lot (68x122) and has the best backyard on the block! The first floor features a bright and sunny living room, dining room, family room/sunroom and kitchen. The sunroom was completely gutted making it a great place to watch TV, have the kids play and enjoy the gorgeous natural light and surrounding foliage. Other updates including new windows, lighting, chalet landscaping and so much more! The kitchen has a bay window that over looks the backyard and allows for an eat-in table. Upstairs there are 4 bdrms, 2 full bath and a perfect office over looking the tree tops! Primary suite is huge...2 closets and an attached bathroom with double sinks and a walk-in shower. Three additional bedrooms plus a hall bath. The office is on the 2nd floor and is flooded with light, it also has its own HVAC split system. Fully finished basement with rec room, updated laundry room, mechanical room and loads of storage. Hardwood floors through-out. 2 car attached garage with a brand new custom garage door crafted to match the character of the home. The current owners have upgraded, updated and maintained this home beyond basic standards- over $200K worth of projects (see improvement list). Walk to Kenilworth Train Station, Harper School and Thornwood Park. Thornwood Ave is known for its annual St. Patty's day parade/party, block parties and a great sense of community. Welcome Home!
Location
State IL
County Cook
Area Wilmette
Rooms
Basement Partial
Interior
Interior Features Skylight(s), Hardwood Floors
Heating Natural Gas
Cooling Central Air
Fireplaces Number 2
Fireplaces Type Gas Log
Fireplace Y
Appliance Range, Microwave, Dishwasher, Refrigerator, Washer, Dryer, Disposal
Laundry In Unit
Exterior
Exterior Feature Patio
Parking Features Attached
Garage Spaces 2.0
Community Features Park, Sidewalks, Street Lights, Street Paved
Roof Type Asphalt
Building
Lot Description Fenced Yard, Landscaped
Sewer Public Sewer
Water Lake Michigan
New Construction false
Schools
Elementary Schools Harper Elementary School
Middle Schools Wilmette Junior High School
High Schools New Trier Twp H.S. Northfield/Wi
School District 39 , 39, 203
Others
HOA Fee Include None
Ownership Fee Simple
Special Listing Condition List Broker Must Accompany
Read Less Info
Want to know what your home might be worth? Contact us for a FREE valuation!

Our team is ready to help you sell your home for the highest possible price ASAP

© 2025 Listings courtesy of MRED as distributed by MLS GRID. All Rights Reserved.
Bought with Patrick Hechinger • Compass
GET MORE INFORMATION
Licensed Real Estate Broker






