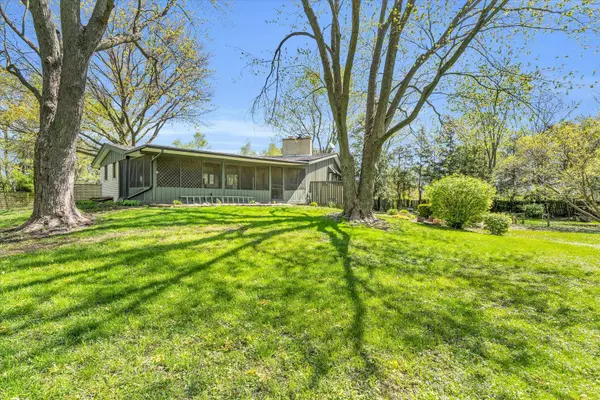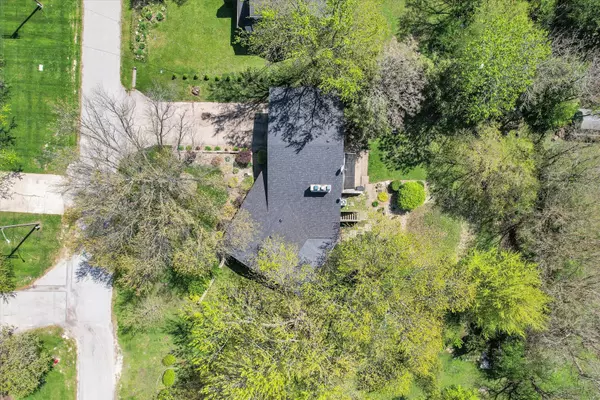$216,200
$210,000
3.0%For more information regarding the value of a property, please contact us for a free consultation.
3 Beds
2.5 Baths
2,664 SqFt
SOLD DATE : 08/12/2024
Key Details
Sold Price $216,200
Property Type Single Family Home
Sub Type Detached Single
Listing Status Sold
Purchase Type For Sale
Square Footage 2,664 sqft
Price per Sqft $81
MLS Listing ID 12035423
Sold Date 08/12/24
Bedrooms 3
Full Baths 2
Half Baths 1
Year Built 1961
Annual Tax Amount $4,726
Tax Year 2022
Lot Dimensions 128 X 175
Property Description
Nestled on a generous private lot, this charming split-level home offers a perfect blend of comfort and tranquility. With 3 bedrooms, 2.5 bathrooms, and three distinct living areas, this residence is perfect for those seeking space and versatility! As you enter, you'll be greeted by the warm and inviting atmosphere of the main living area, complete with a cozy gas fireplace. The open dining and living room area is an entertainer's dream, featuring sliding doors that lead to a screened-in porch overlooking the spacious backyard. Whether hosting a dinner party or enjoying a peaceful morning coffee, this space offers the perfect blend of indoor-outdoor living. The well-appointed kitchen boasts ample cabinet space with an eat in area as well. The upper level features three comfortable bedrooms, including a master suite with an ensuite bathroom. The mid level family room connects to the attached garage and also leads to the backyard. Cozy up here by the wood burner insert on chilly days! The basement offers a versatie level for additional living space and storage. Step outside to discover the expansive backyard oasis, complete with a screened-in porch for bug-free relaxation and a small greenhouse for cultivating your own garden. With plenty of room to roam, this outdoor space is perfect for enjoying warm summer days and cool evenings. This beauty is located in the GCMS school distrct and is ready for new owners!
Location
State IL
County Ford
Area Elliott
Rooms
Basement Partial
Interior
Heating Electric, Steam, Baseboard
Cooling Central Air
Fireplaces Number 2
Equipment Water-Softener Rented
Fireplace Y
Appliance Microwave, Dishwasher, Refrigerator, Washer, Dryer, Built-In Oven, Water Softener Rented
Exterior
Parking Features Attached
Garage Spaces 2.0
Roof Type Asphalt
Building
Sewer Septic-Private
Water Public
New Construction false
Schools
Elementary Schools Gibson City Elementary School
Middle Schools Gcms Middle School
High Schools Gibson City High School
School District 5 , 5, 5
Others
HOA Fee Include None
Ownership Fee Simple
Special Listing Condition None
Read Less Info
Want to know what your home might be worth? Contact us for a FREE valuation!

Our team is ready to help you sell your home for the highest possible price ASAP

© 2025 Listings courtesy of MRED as distributed by MLS GRID. All Rights Reserved.
Bought with Lisa Duncan • KELLER WILLIAMS-TREC
GET MORE INFORMATION
Licensed Real Estate Broker






