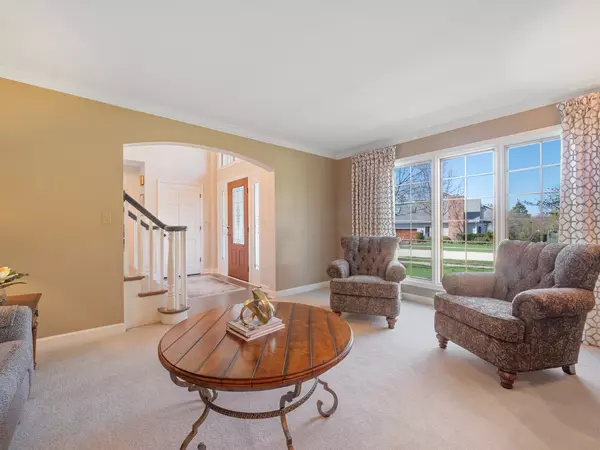$840,000
$769,900
9.1%For more information regarding the value of a property, please contact us for a free consultation.
5 Beds
3.5 Baths
3,365 SqFt
SOLD DATE : 08/26/2024
Key Details
Sold Price $840,000
Property Type Single Family Home
Sub Type Detached Single
Listing Status Sold
Purchase Type For Sale
Square Footage 3,365 sqft
Price per Sqft $249
Subdivision Wheaton Ridge
MLS Listing ID 12024482
Sold Date 08/26/24
Style Traditional
Bedrooms 5
Full Baths 3
Half Baths 1
HOA Fees $8/ann
Year Built 1991
Annual Tax Amount $12,458
Tax Year 2022
Lot Dimensions 00 X 00
Property Description
Multiple Offers. Verbal Offer Accepted. No Further Showings. ~~ABSOLUTELY STUNNING HOME IN WHEATON RIDGE SUBDIVISION~~ This BEAUTY has been UPDATED, REMODELED, & IMPROVED from the Outside In! This OUTSTANDING Home begins with a Blue Stone/Paver Walkway and Charming Courtyard leading to an Interior that is Sure to **WOW** From the Lighting to the Flooring, the Designer Selections will Definitely Please. Capturing Today's Trends, Updates include NEW Tonal Gray Hardwood Floors; Updated Staircase with Modern Finials; New Remodeled Kitchen with Quartz Counters, Custom Cabinetry with Specialty Features, Wolf Oven/Range, Beverage Frig, and More; Custom Built-Ins Surrounding Family Room Fireplace; 1st Floor Bedroom/Den with Walk-in Closet and Updated Full Bath; Eye-Catching Laundry Room with Designer Tiles, Stacked Full Size Washer/Dryer, and Custom Cabinets with Creative Storage; 2nd Floor Primary Retreat Featuring a Sitting Room with Cozy Fireplace, a Remodeled Master Bath, and Custom Walk-In Closet; Large BR's 2 and 3 with Cute Ceiling Angles and Custom Walk-In Closets; Sizable BR 4 Currently Being Used as an Office; Light Filled English Basement Offers 1000 Sq. Ft. of Remodeled Space to include a Kitchen with Granite Countertops, Wet Bar, Beverage Frig, Microwave, Dishwasher, and a 7' x 5' Eight Stool Island; Billiard Area; Family Room; Half Bath; and Surround Speakers that are also on the 1st Floor....Oh the Entertainment and Family Fun! On a Large Fenced Lot, the Backyard has Extensive Pavers Designed to Offer tiered Entertainment Areas to Enjoy Relaxed Alfresco Dining with an Outdoor Fireplace. In Addition, there are Newer Pella Windows Throughout; 3 Furnaces and 2 AC's; 2 HWH's; and More. (Brokers - see Attached Improvements/Dates). Highly Rated **WHEATON SCHOOLS**, with Pleasant Hill Elementary and Wheaton North HS within Walking Distance. GREAT LOCATION near the Great Western Trail and the Illinois Prairie Path, Klein Creek Golf Course, Wheaton Sports Center, CrossFit Gym, Shopping, Restaurants, Cosley Zoo, Northwestern Hospital, and Interstates. **RELOCATION HOME - ONLY PRE-APPROVED, NON-CONTINGENT ON "HOME SALE" BUYERS. SELLERS MUST HAVE END OF AUGUST CLOSE**
Location
State IL
County Dupage
Area Carol Stream
Rooms
Basement Full, English
Interior
Heating Natural Gas, Forced Air
Cooling Central Air
Fireplace N
Exterior
Parking Features Attached
Garage Spaces 2.5
Community Features Curbs, Sidewalks, Street Lights, Street Paved
Building
Sewer Public Sewer
Water Lake Michigan
New Construction false
Schools
Elementary Schools Pleasant Hill Elementary School
Middle Schools Monroe Middle School
High Schools Wheaton North High School
School District 200 , 200, 200
Others
HOA Fee Include Other
Ownership Fee Simple w/ HO Assn.
Special Listing Condition Corporate Relo
Read Less Info
Want to know what your home might be worth? Contact us for a FREE valuation!

Our team is ready to help you sell your home for the highest possible price ASAP

© 2025 Listings courtesy of MRED as distributed by MLS GRID. All Rights Reserved.
Bought with Lance Kammes • RE/MAX Suburban
GET MORE INFORMATION
Licensed Real Estate Broker






