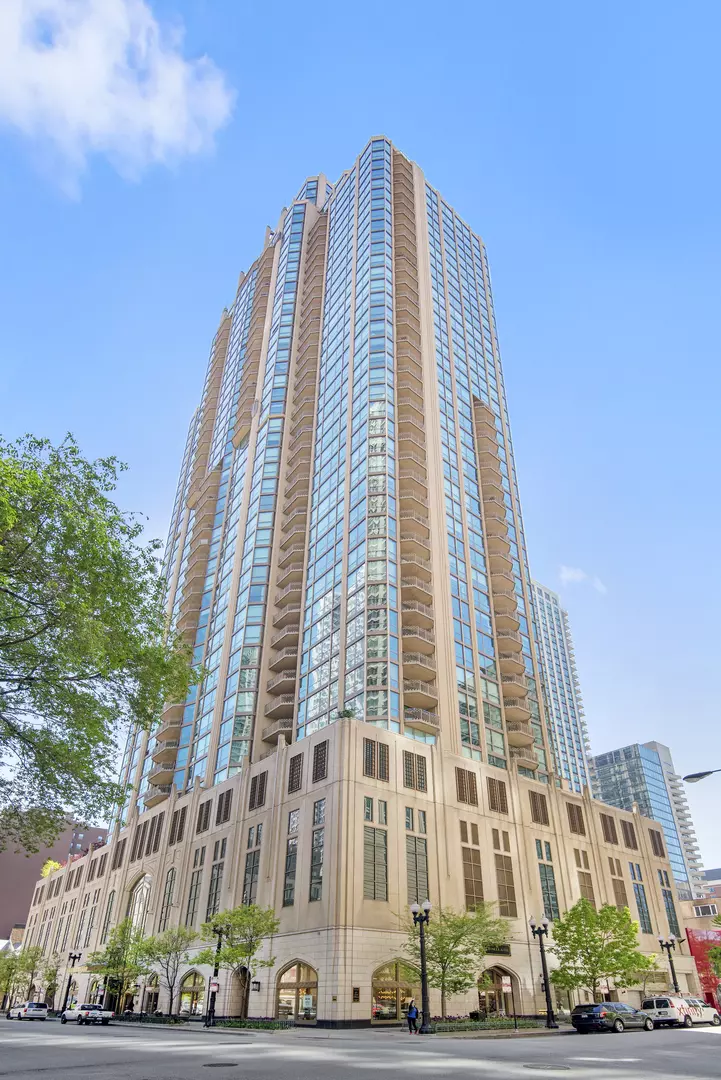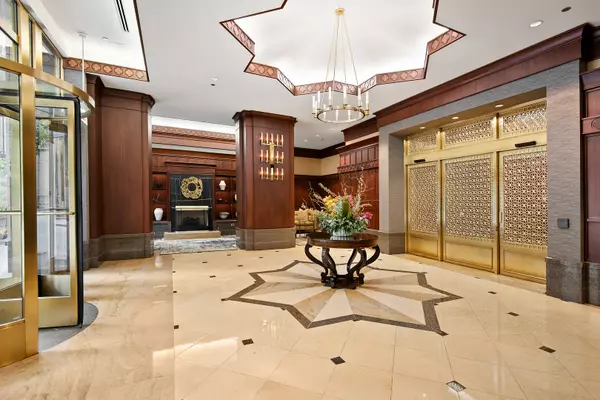$1,225,000
$1,299,000
5.7%For more information regarding the value of a property, please contact us for a free consultation.
3 Beds
3.5 Baths
3,033 SqFt
SOLD DATE : 11/08/2024
Key Details
Sold Price $1,225,000
Property Type Condo
Sub Type Condo,High Rise (7+ Stories)
Listing Status Sold
Purchase Type For Sale
Square Footage 3,033 sqft
Price per Sqft $403
Subdivision The Pinnacle
MLS Listing ID 12119827
Sold Date 11/08/24
Bedrooms 3
Full Baths 3
Half Baths 1
HOA Fees $3,397/mo
Year Built 2005
Annual Tax Amount $40,407
Tax Year 2022
Lot Dimensions PER SURVEY
Property Description
Outstanding value to enjoy sunrise to sunset Lake Michigan and Chicago cityscape views from floor to ceiling windows and two balconies, in this expansive, South East facing 3 Bed / 3.1 Bath layout at the renowned Lucien Lagrange designed Pinnacle, in the heart of the Cathedral District, where the Gold Coast, Streeterville and River North intersect. A gracious entry foyer welcomes you into the open floor plan featuring sprawling living room, spacious dining room, and family room; the gourmet kitchen, complete with SubZero, double ovens, and large pantry, is complimented by pristine quartz waterfall countertops. Encompassing 3,000+ square feet throughout, an oversized primary suite allows for king bed and seating area, plus bonus room creating ideal exercise spot or dressing room, leading to spa bath with full size soaking tub, private water closet, and massive walk-in closet. Two additional en-suite bedrooms, with their own substantial closet space, all with motorized window treatment, full size laundry, two linen closets, and powder room complete this coveted "03" layout. Exceptional Services: On-Site Manager, 24-hour Door Person, Receiving Room, State-Of-The-Art Fitness, Indoor Pool + Spa, Sundeck, Game Room, Theater, Party Room, AND, best dog run in the city! Walk to Whole Foods, Trader Joe's, shopping, dining, and transportation. Full size storage included, 2 preferred-location parking spaces, additional.
Location
State IL
County Cook
Area Chi - Near North Side
Rooms
Basement None
Interior
Interior Features Hardwood Floors, Laundry Hook-Up in Unit, Walk-In Closet(s)
Heating Electric, Baseboard, Indv Controls
Cooling Central Air
Fireplaces Number 1
Fireplace Y
Appliance Double Oven, Microwave, Dishwasher, Refrigerator, High End Refrigerator, Washer, Dryer, Disposal
Laundry In Unit
Exterior
Parking Features Attached
Garage Spaces 2.0
Amenities Available Bike Room/Bike Trails, Door Person, Elevator(s), Exercise Room, Storage, Health Club, On Site Manager/Engineer, Party Room, Sundeck, Indoor Pool, Receiving Room, Sauna, Service Elevator(s), Steam Room, Spa/Hot Tub
Building
Lot Description Corner Lot
Story 48
Sewer Public Sewer
Water Lake Michigan
New Construction false
Schools
Elementary Schools Ogden Elementary
Middle Schools Ogden Elementary
High Schools Wells Community Academy Senior H
School District 299 , 299, 299
Others
HOA Fee Include Water,Gas,Doorman,TV/Cable,Exercise Facilities,Pool,Exterior Maintenance,Lawn Care,Scavenger,Snow Removal,Internet
Ownership Condo
Special Listing Condition List Broker Must Accompany
Pets Allowed Cats OK, Dogs OK, Number Limit
Read Less Info
Want to know what your home might be worth? Contact us for a FREE valuation!

Our team is ready to help you sell your home for the highest possible price ASAP

© 2025 Listings courtesy of MRED as distributed by MLS GRID. All Rights Reserved.
Bought with Debra Dobbs • Compass
GET MORE INFORMATION
Licensed Real Estate Broker






