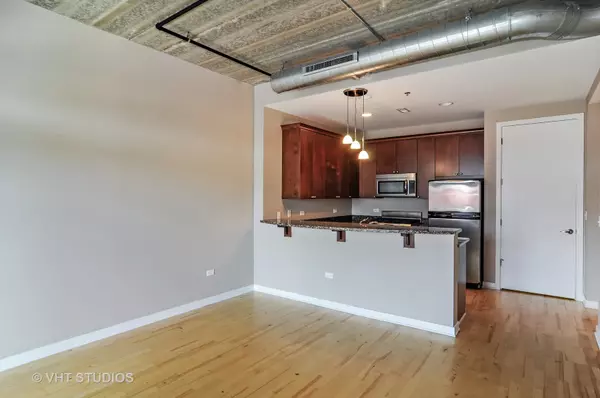$267,500
$275,000
2.7%For more information regarding the value of a property, please contact us for a free consultation.
1 Bed
1 Bath
800 SqFt
SOLD DATE : 11/22/2024
Key Details
Sold Price $267,500
Property Type Condo
Sub Type Condo
Listing Status Sold
Purchase Type For Sale
Square Footage 800 sqft
Price per Sqft $334
Subdivision The Providence
MLS Listing ID 12188055
Sold Date 11/22/24
Bedrooms 1
Full Baths 1
HOA Fees $308/mo
Rental Info Yes
Year Built 2006
Annual Tax Amount $4,714
Tax Year 2023
Lot Dimensions COMMON
Property Description
Welcome to 24 Station Street where location, condition and price combine to provide the ideal residence. Located in the prestigious Providence Building, this unit is walking distance to the Metra Train, many popular restaurants, boutiques, grocery stores, parks and all the downtown activities. The spacious entrance lobby provides you with the mailboxes, package drop off area and an elevator to take you up to your condo. Unit 211 is the epitome of efficient space utilization. The open floorplan works beautifully for entertaining, as well as daily living. The bedroom, with a large walk-in closet and hardwood flooring, is privately positioned. The "cook's" kitchen is equipped with stainless appliances, granite counters, and beautiful 42" designer cabinets. The hardwood flooring throughout the unit lends itself to a seamless flow. This downtown contemporary loft is equipped with 10 foot ceilings, 8ft doors, hardwood floors, and an in unit washer/dryer. The private balcony is a great place to unwind after a long day. The designated indoor heated parking space is 136. The unit has been thoroughly cleaned and freshly painted and is ready for a new owner. Quick close is possible.
Location
State IL
County Cook
Area Palatine
Rooms
Basement None
Interior
Interior Features Elevator, Hardwood Floors, Laundry Hook-Up in Unit, Storage, Ceiling - 10 Foot, Drapes/Blinds, Granite Counters
Heating Steam
Cooling Central Air
Fireplace N
Appliance Range, Microwave, Dishwasher, Refrigerator, Washer, Dryer, Disposal, Stainless Steel Appliance(s), Gas Oven
Laundry Gas Dryer Hookup, In Unit
Exterior
Parking Features Attached
Garage Spaces 1.0
Amenities Available Elevator(s), Storage, Party Room, Sundeck, Receiving Room, Security Door Lock(s), Ceiling Fan, Private Laundry Hkup
Building
Story 4
Sewer Public Sewer
Water Lake Michigan
New Construction false
Schools
Elementary Schools Gray M Sanborn Elementary School
Middle Schools Walter R Sundling Middle School
High Schools Palatine High School
School District 15 , 15, 211
Others
HOA Fee Include Heat,Water,Gas,Parking,Insurance,TV/Cable,Exterior Maintenance,Scavenger,Snow Removal
Ownership Condo
Special Listing Condition None
Pets Allowed Cats OK, Dogs OK
Read Less Info
Want to know what your home might be worth? Contact us for a FREE valuation!

Our team is ready to help you sell your home for the highest possible price ASAP

© 2025 Listings courtesy of MRED as distributed by MLS GRID. All Rights Reserved.
Bought with Diana Matichyn • Coldwell Banker Realty
GET MORE INFORMATION
Licensed Real Estate Broker






