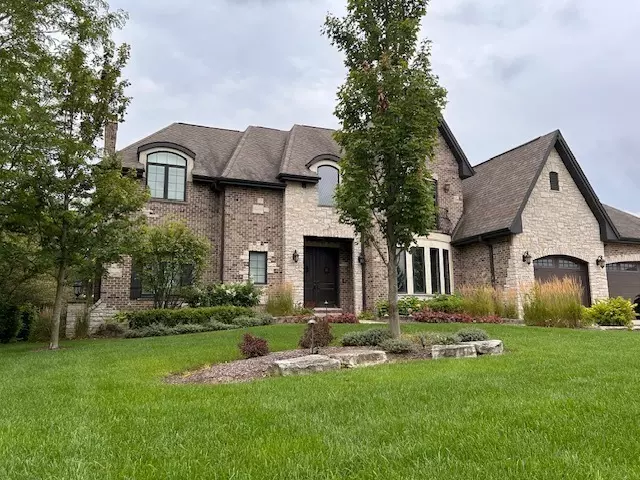$905,000
$940,000
3.7%For more information regarding the value of a property, please contact us for a free consultation.
4 Beds
3.5 Baths
4,125 SqFt
SOLD DATE : 12/10/2024
Key Details
Sold Price $905,000
Property Type Single Family Home
Sub Type Detached Single
Listing Status Sold
Purchase Type For Sale
Square Footage 4,125 sqft
Price per Sqft $219
Subdivision Foxborough Estates
MLS Listing ID 12121276
Sold Date 12/10/24
Bedrooms 4
Full Baths 3
Half Baths 1
HOA Fees $25/ann
Year Built 2014
Annual Tax Amount $19,801
Tax Year 2023
Lot Dimensions 100.7 X 211.7 X 101 X 203.3
Property Description
Stunning Custom-Built 4 Bedroom, 3.5 Bath Home with Luxurious Inground Pool and Backyard Oasis! Nestled in a serene neighborhood, this home is designed for both entertaining and everyday living. As you step inside, you'll be greeted by a spacious and inviting foyer that leads to an open-concept living area. The gourmet kitchen is a chef's delight, featuring high-end stainless steel appliances, granite countertops, a large center island, and custom cabinetry. The adjacent dining area and cozy family room with a fireplace create the ideal space for family gatherings and entertaining guests. The main floor also boasts a private office, perfect for those who work from home or need a quiet space for study. The second floor is home to a luxurious master suite. Three additional generously sized bedrooms- two with connected bathroom and one bedroom with it's own full bathroom. Conveniently located on this level is a well-appointed laundry room, making chores a breeze. The outdoor space completed in 2021 is truly an entertainer's paradise! Step outside to find a breathtaking inground pool. Enjoy summer barbecues and poolside lounging on the expansive patio, or unwind in the evening by the outdoor fire pit. This backyard oasis offers the perfect setting for relaxation and making lasting memories with family and friends. Additional features include an unfinished basement with roughed-in plumbing. This custom-built home is a rare gem, offering luxury, comfort, and endless possibilities. Don't miss the opportunity to make it yours! Contact us today to schedule a private tour and experience the beauty and elegance of this exceptional property.
Location
State IL
County Will
Area Mokena
Rooms
Basement Full
Interior
Interior Features Hardwood Floors, Second Floor Laundry, Walk-In Closet(s), Separate Dining Room
Heating Natural Gas
Cooling Central Air
Equipment Ceiling Fan(s), Sump Pump, Water Heater-Gas
Fireplace N
Appliance Microwave, Dishwasher, Refrigerator, Washer, Dryer
Laundry Gas Dryer Hookup
Exterior
Parking Features Attached
Garage Spaces 3.0
Roof Type Asphalt
Building
Lot Description Landscaped, Partial Fencing, Sidewalks
Sewer Public Sewer
Water Lake Michigan
New Construction false
Schools
Elementary Schools Spencer Trail Kindergarten Cente
Middle Schools Alex M Martino Junior High Schoo
High Schools Lincoln-Way Central High School
School District 122 , 122, 210
Others
HOA Fee Include None
Ownership Fee Simple w/ HO Assn.
Special Listing Condition None
Read Less Info
Want to know what your home might be worth? Contact us for a FREE valuation!

Our team is ready to help you sell your home for the highest possible price ASAP

© 2025 Listings courtesy of MRED as distributed by MLS GRID. All Rights Reserved.
Bought with Daniel Kenney • Keller Williams Preferred Rlty
GET MORE INFORMATION
Licensed Real Estate Broker

