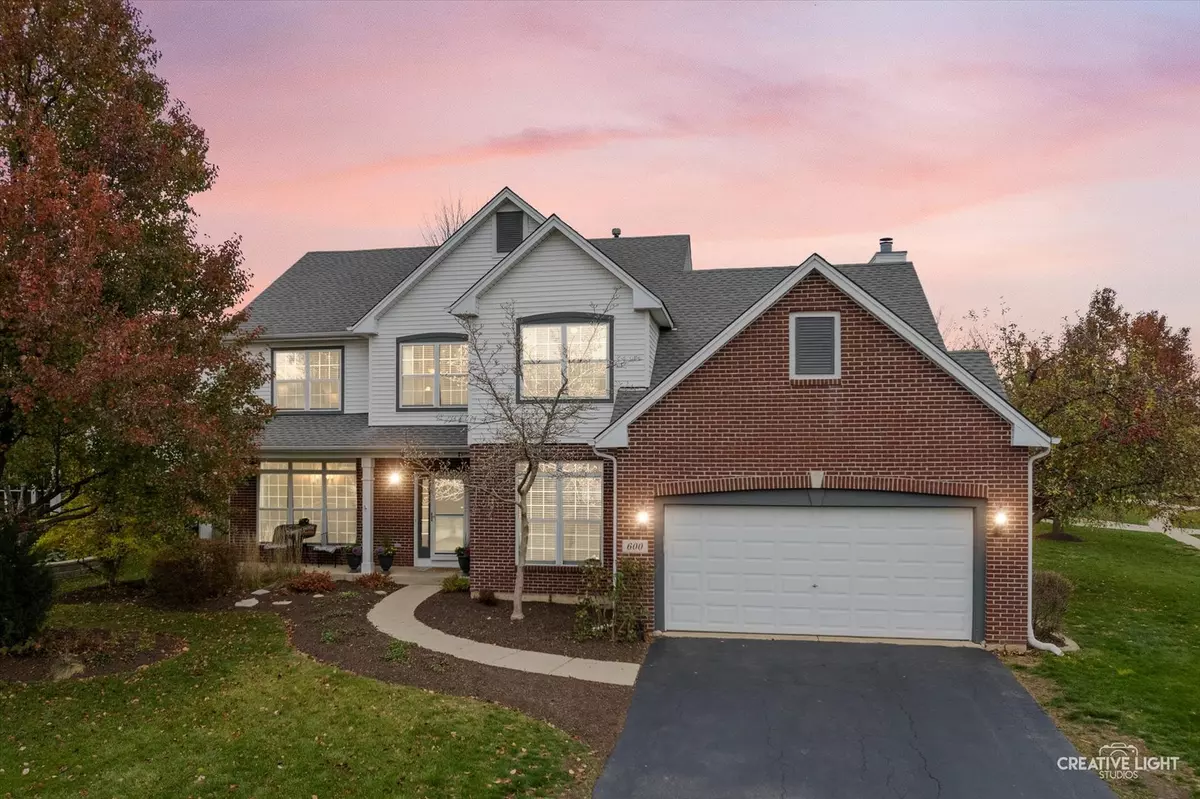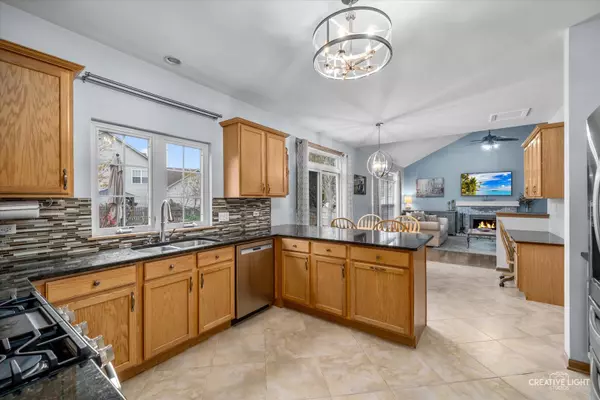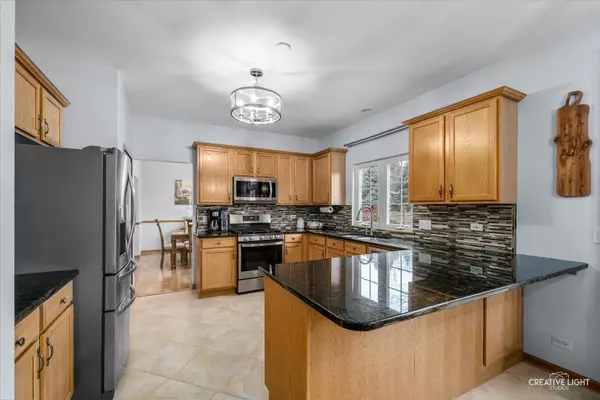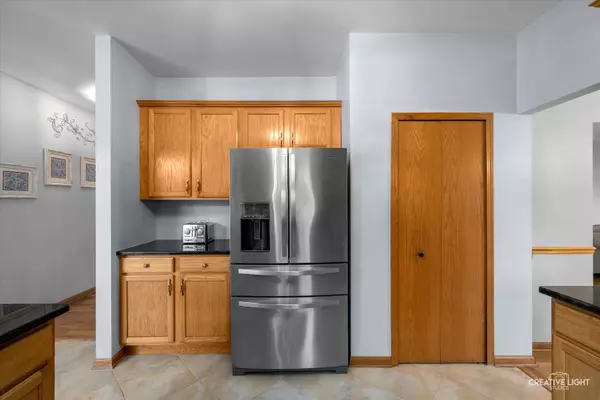$490,000
$475,000
3.2%For more information regarding the value of a property, please contact us for a free consultation.
5 Beds
3.5 Baths
2,961 SqFt
SOLD DATE : 12/18/2024
Key Details
Sold Price $490,000
Property Type Single Family Home
Sub Type Detached Single
Listing Status Sold
Purchase Type For Sale
Square Footage 2,961 sqft
Price per Sqft $165
Subdivision River Run
MLS Listing ID 12198913
Sold Date 12/18/24
Style Traditional
Bedrooms 5
Full Baths 3
Half Baths 1
HOA Fees $20/ann
Year Built 2001
Annual Tax Amount $9,572
Tax Year 2023
Lot Size 0.340 Acres
Lot Dimensions 105X153X119X87X38
Property Description
Welcome home to 600 Highview Court, a beautifully maintained 5-bedroom, 3.5-bath residence on a serene corner lot in a quiet cul-de-sac. This stunning, one-owner home features four spacious bedrooms with abundant closet space, along with a convenient first-floor office perfect for remote work or study. The freshly painted interior is light and bright, with rich wood floors throughout and a tiled kitchen equipped with stainless steel appliances. A grand foyer welcomes you into the open layout, with soaring ceilings in the family room and a cozy loft overlooking the main living area. The finished basement adds versatile living space with a large rec room, an additional bedroom, and a luxurious bath-ideal for guests or extended family.Outside, enjoy a peaceful yard that's perfect for relaxation or entertaining. You'll also love the location, with downtown Oswego just a short walk away, top-rated schools, and convenient access to shopping, dining, and more. The current owners are sad to leave this warm, welcoming community and neighbors-don't miss the chance to make this wonderful home your own!
Location
State IL
County Kendall
Area Oswego
Rooms
Basement Full
Interior
Interior Features Vaulted/Cathedral Ceilings, Hardwood Floors, First Floor Laundry, Built-in Features, Walk-In Closet(s)
Heating Natural Gas, Forced Air
Cooling Central Air
Fireplaces Number 1
Fireplaces Type Wood Burning
Equipment Humidifier, CO Detectors, Ceiling Fan(s), Sump Pump
Fireplace Y
Appliance Range, Microwave, Dishwasher, Refrigerator, Washer, Dryer, Disposal
Laundry Sink
Exterior
Exterior Feature Patio
Parking Features Attached
Garage Spaces 2.0
Community Features Park, Lake, Curbs, Sidewalks, Street Lights, Street Paved
Roof Type Asphalt
Building
Lot Description Corner Lot, Cul-De-Sac, Fenced Yard
Sewer Public Sewer
Water Public
New Construction false
Schools
Elementary Schools Fox Chase Elementary School
Middle Schools Traughber Junior High School
High Schools Oswego High School
School District 308 , 308, 308
Others
HOA Fee Include Insurance
Ownership Fee Simple w/ HO Assn.
Special Listing Condition Corporate Relo
Read Less Info
Want to know what your home might be worth? Contact us for a FREE valuation!

Our team is ready to help you sell your home for the highest possible price ASAP

© 2025 Listings courtesy of MRED as distributed by MLS GRID. All Rights Reserved.
Bought with Puneet Kapoor • Keller Williams Infinity
GET MORE INFORMATION
Licensed Real Estate Broker






