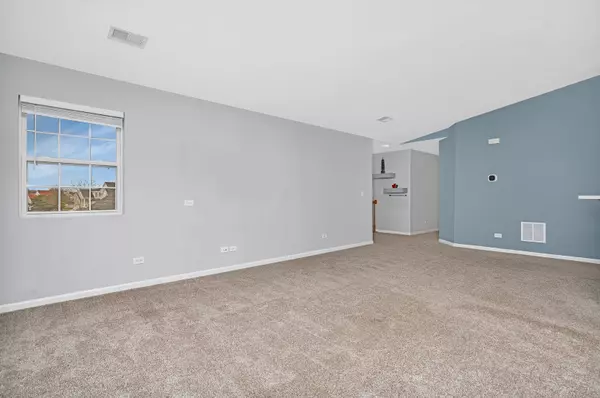$285,000
$290,000
1.7%For more information regarding the value of a property, please contact us for a free consultation.
3 Beds
2 Baths
1,805 SqFt
SOLD DATE : 12/27/2024
Key Details
Sold Price $285,000
Property Type Condo
Sub Type Condo
Listing Status Sold
Purchase Type For Sale
Square Footage 1,805 sqft
Price per Sqft $157
Subdivision Hampton Glen
MLS Listing ID 12217254
Sold Date 12/27/24
Bedrooms 3
Full Baths 2
HOA Fees $208/mo
Year Built 2004
Annual Tax Amount $6,115
Tax Year 2023
Lot Dimensions COMMON
Property Description
Discover this beautiful 3-bedroom, 2 full-bath townhome ideally located near Route 59 and Theodore, offering both convenience and comfort. Step inside to a spacious open-concept floor plan, perfect for entertaining. The living room, with its vaulted ceiling, seamlessly connects to the kitchen and dining area. The kitchen features 42" cabinets with a built-in wine rack, stainless steel appliances, a walk-in pantry, and a large center island. All three bedrooms are generously sized, including a large master suite with a custom Closet By Design walk-in closet and a private ensuite with a soaking tub and separate shower. Relax on the private back deck or take advantage of the attached garage, which includes built-in shelving and extra storage space in the lower level. Recent updates include upgraded carpeting (2019), fresh neutral paint (2019), and stainless steel kitchen appliances (2017). Conveniently located near expressways and plenty of amenities, this rare find won't last long! Updates include kitchen dishwasher & microwave installed in 2022, kitchen stove installed in 2023, furnace & AC new in 2022 with air purifier and central humidifier with smart thermostat. Schedule your showing today and make it yours!
Location
State IL
County Will
Area Plainfield
Rooms
Basement None
Interior
Interior Features Vaulted/Cathedral Ceilings, Laundry Hook-Up in Unit, Storage, Built-in Features, Walk-In Closet(s), Open Floorplan, Some Carpeting
Heating Natural Gas, Forced Air
Cooling Central Air
Equipment Ceiling Fan(s)
Fireplace N
Appliance Range, Microwave, Dishwasher, Refrigerator, Washer, Dryer, Stainless Steel Appliance(s)
Laundry Gas Dryer Hookup, In Unit
Exterior
Exterior Feature Balcony
Parking Features Attached
Garage Spaces 2.0
Roof Type Asphalt
Building
Lot Description Sidewalks, Streetlights
Story 1
Sewer Public Sewer
Water Public
New Construction false
Schools
High Schools Joliet West High School
School District 30 , 30, 204
Others
HOA Fee Include Insurance,Exterior Maintenance,Lawn Care,Snow Removal
Ownership Condo
Special Listing Condition None
Pets Allowed Number Limit
Read Less Info
Want to know what your home might be worth? Contact us for a FREE valuation!

Our team is ready to help you sell your home for the highest possible price ASAP

© 2025 Listings courtesy of MRED as distributed by MLS GRID. All Rights Reserved.
Bought with Steven Boyles • Keller Williams Infinity
GET MORE INFORMATION
Licensed Real Estate Broker






