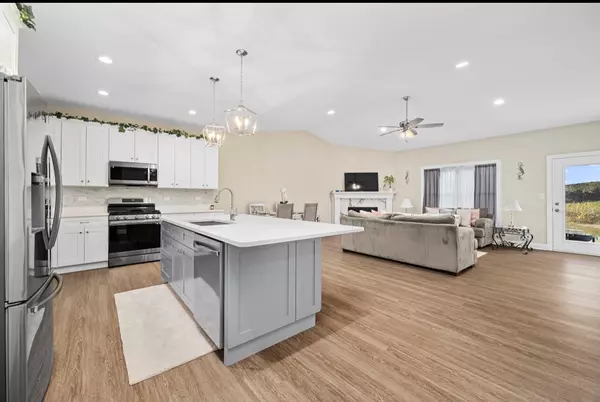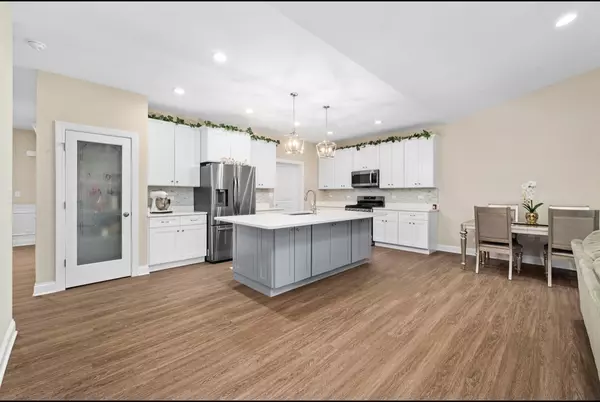$384,000
$389,900
1.5%For more information regarding the value of a property, please contact us for a free consultation.
3 Beds
2 Baths
1,850 SqFt
SOLD DATE : 01/03/2025
Key Details
Sold Price $384,000
Property Type Single Family Home
Sub Type 1/2 Duplex
Listing Status Sold
Purchase Type For Sale
Square Footage 1,850 sqft
Price per Sqft $207
MLS Listing ID 12190507
Sold Date 01/03/25
Bedrooms 3
Full Baths 2
Rental Info Yes
Year Built 2023
Annual Tax Amount $9,404
Tax Year 2023
Lot Dimensions 53X113X53X113
Property Description
Experience pure luxury at Creekside Estates, Channahon! This stunning three bedroom, two bath, over 1800 square-foot ranch-style home boasts a beautiful brick exterior with maintenance-free siding. Inside you'll find elegant crown molding, wainscoting and chair rails throughout the home to give it that extra touch of luxury. The open kitchen features designer 42 inch custom cabinets, extended island with garbage pull and extra cabinet storage, quartz countertops throughout with stunning backsplash and a vaulted ceiling. The natural light illuminating it makes it even more stunning. Brand new carpet and whole house freshly painted means this home is move in ready! This home also offers a full basement with roughed-in plumbing for a full bath. Other outstanding features include six-panel doors, concrete driveway, 12x12 concrete patio, and a country porch to enjoy your days and evenings. It is also prepped for a generator! Don't miss out on this incredible opportunity to own your dream home in Creekside Estates, Channahon!
Location
State IL
County Grundy
Area Channahon
Rooms
Basement Full
Interior
Interior Features Vaulted/Cathedral Ceilings, First Floor Bedroom, First Floor Laundry, Walk-In Closet(s)
Heating Natural Gas
Cooling Central Air
Fireplaces Number 1
Fireplaces Type Heatilator
Fireplace Y
Appliance Range, Microwave, Dishwasher, Refrigerator, Freezer
Laundry Gas Dryer Hookup
Exterior
Exterior Feature Patio
Parking Features Attached
Garage Spaces 2.0
Roof Type Asphalt
Building
Story 1
Sewer Public Sewer
Water Public
New Construction false
Schools
Elementary Schools Aux Sable Elementary School
Middle Schools Minooka Junior High School
High Schools Minooka Community High School
School District 201 , 201, 111
Others
HOA Fee Include None
Ownership Fee Simple w/ HO Assn.
Special Listing Condition None
Pets Allowed Cats OK, Dogs OK
Read Less Info
Want to know what your home might be worth? Contact us for a FREE valuation!

Our team is ready to help you sell your home for the highest possible price ASAP

© 2025 Listings courtesy of MRED as distributed by MLS GRID. All Rights Reserved.
Bought with Raquel Goggin • Goggin Real Estate LLC
GET MORE INFORMATION
Licensed Real Estate Broker






