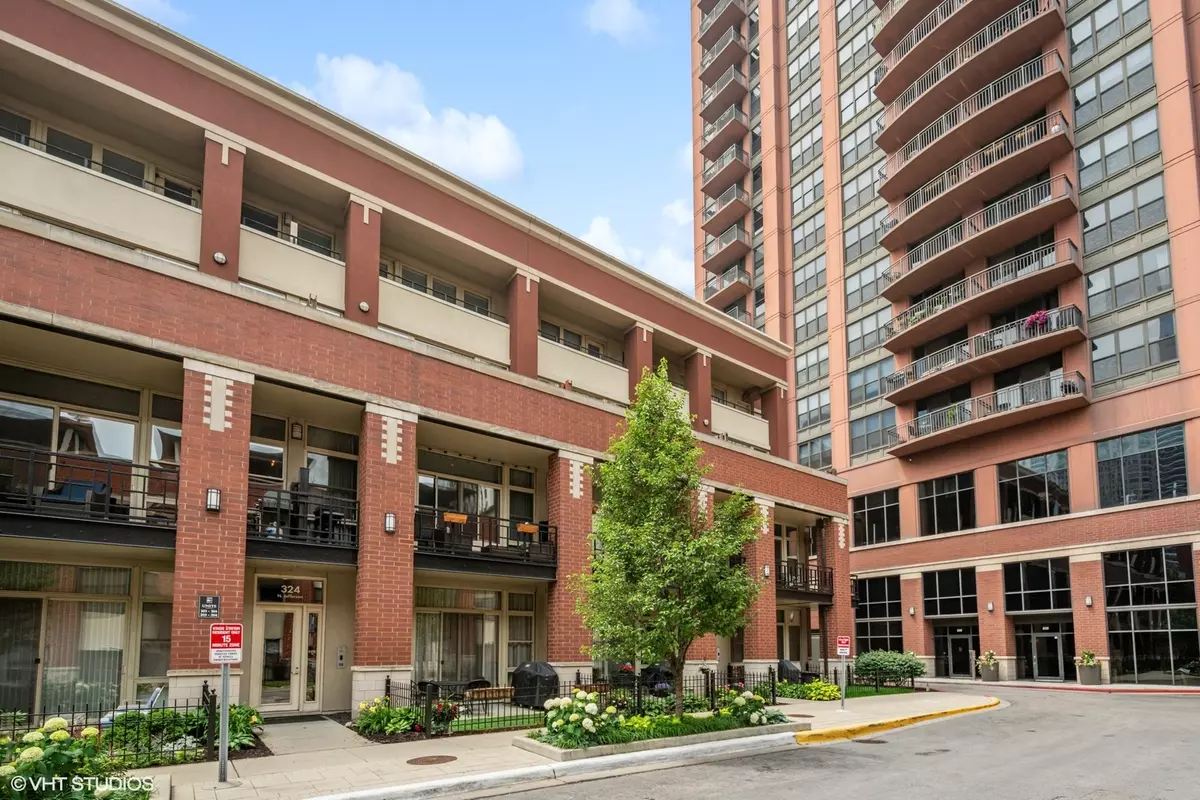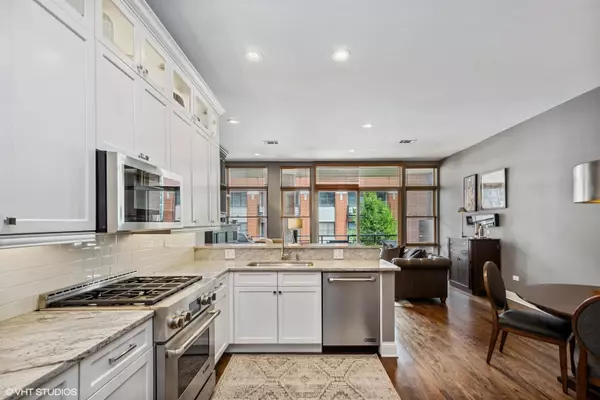$615,000
$624,900
1.6%For more information regarding the value of a property, please contact us for a free consultation.
2 Beds
2 Baths
1,400 SqFt
SOLD DATE : 01/06/2025
Key Details
Sold Price $615,000
Property Type Condo
Sub Type Condo
Listing Status Sold
Purchase Type For Sale
Square Footage 1,400 sqft
Price per Sqft $439
Subdivision Kinzie Station
MLS Listing ID 12193261
Sold Date 01/06/25
Bedrooms 2
Full Baths 2
HOA Fees $658/mo
Rental Info Yes
Year Built 1999
Annual Tax Amount $8,270
Tax Year 2023
Lot Dimensions COMMON
Property Description
Stunning, completely renovated, and extremely quiet condo ideally located in the heart of the Fulton River District. Not a detail overlooked in this elegant and impeccably maintained 2 bed, 2 bath. This light-filled home features floor-to-ceiling windows, a thoughtful open floorplan, soaring 10+ ft ceilings, custom window treatments, intricate millwork, and hardwood floors throughout. The main living area offers ideal layout for entertaining with the kitchen flowing seamlessly to the living room, separate dining space and spacious balcony, perfect for grilling. The sleek, gourmet kitchen features JennAir professional stainless-steel appliances, custom cabinetry, granite countertops, an eat-in island, Kohler sink and fixtures, and ample storage space. The living area features a gorgeous custom fireplace, picture lights, Restoration Hardware light fixtures, and custom wine bar with built-in wine refrigerator. Both bedrooms are spacious and inviting with high ceilings- the stately primary suite features a full wall of custom Elfa closet system closets, oversized windows and tastefully updated ensuite. The spa-like primary bath features marble countertops, custom Amish double vanity, Restoration Hardware sink faucets and light fixtures, porcelain tile flooring, Delta shower fixtures, and Porcelanosa tile shower surround. The second bath has been updated with marble flooring and countertops, custom Amish vanity, Restoration Hardware light fixtures, and Newport Brass sink and shower fixtures. This move-in ready gem also includes in-unit washer/dryer, custom doors throughout, an abundance of closet space, heated garage space and an additional storage unit. The building is associated with the 330 N Jefferson high-rise and includes access to all amenities including the fitness center, party room, sundeck, dry cleaners, dog run, 24-hour doorman and package delivery services. Located a short walk from the Green Line, All City Buses, Metra, East Bank Club, grocery stores, and some of the city's best restaurants in the West Loop, Fulton Market and River North. Tenant occupied through 12/31/2024.
Location
State IL
County Cook
Area Chi - Near West Side
Rooms
Basement None
Interior
Interior Features Bar-Dry, Hardwood Floors, Laundry Hook-Up in Unit, Storage, Ceiling - 10 Foot, Open Floorplan, Special Millwork, Doorman, Granite Counters, Health Facilities, Lobby
Heating Natural Gas, Electric
Cooling Central Air
Fireplaces Number 1
Fireplaces Type Gas Log, Gas Starter
Fireplace Y
Appliance Range, Microwave, Dishwasher, Refrigerator, High End Refrigerator, Freezer, Washer, Dryer, Disposal, Stainless Steel Appliance(s), Wine Refrigerator
Laundry In Unit
Exterior
Exterior Feature Balcony
Parking Features Attached
Garage Spaces 1.0
Amenities Available Door Person, Elevator(s), Exercise Room, Storage, On Site Manager/Engineer, Party Room, Security Door Lock(s)
Building
Story 4
Sewer Public Sewer
Water Lake Michigan
New Construction false
Schools
School District 299 , 299, 299
Others
HOA Fee Include Water,Parking,Insurance,Doorman,TV/Cable,Exercise Facilities,Exterior Maintenance,Lawn Care,Scavenger,Snow Removal,Internet
Ownership Condo
Special Listing Condition None
Pets Allowed Cats OK, Dogs OK, Number Limit
Read Less Info
Want to know what your home might be worth? Contact us for a FREE valuation!

Our team is ready to help you sell your home for the highest possible price ASAP

© 2025 Listings courtesy of MRED as distributed by MLS GRID. All Rights Reserved.
Bought with Rizwan Gilani • ALLURE Real Estate
GET MORE INFORMATION
Licensed Real Estate Broker






