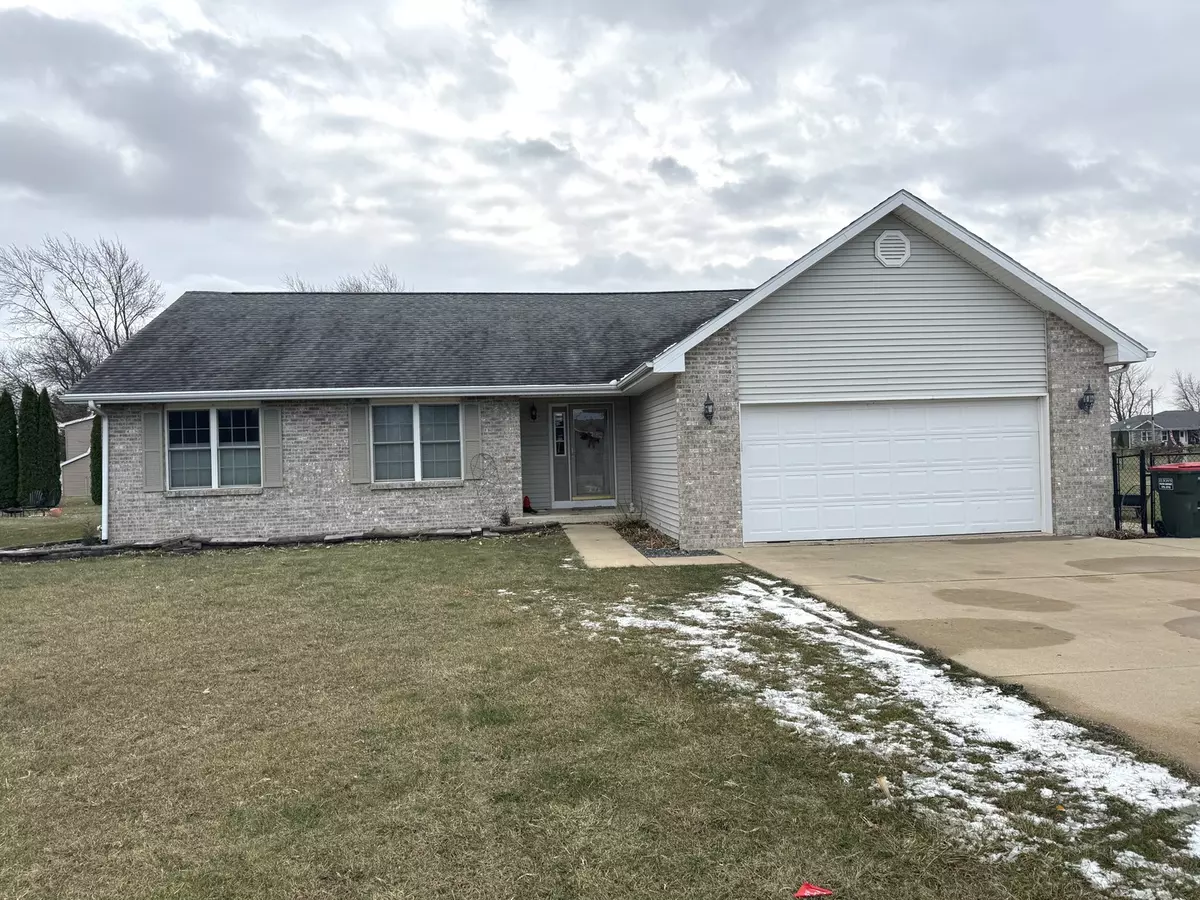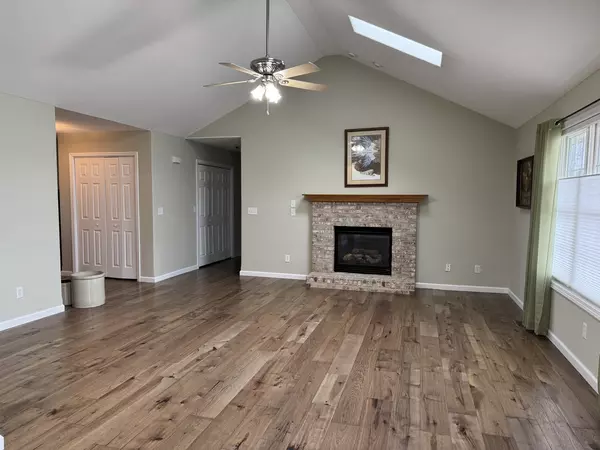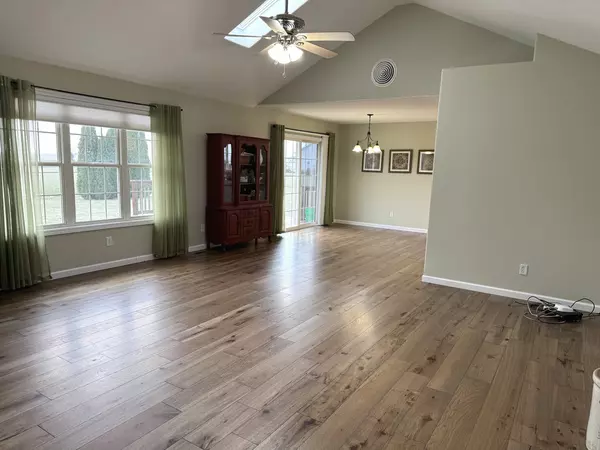$190,000
$192,900
1.5%For more information regarding the value of a property, please contact us for a free consultation.
3 Beds
2 Baths
1,657 SqFt
SOLD DATE : 01/10/2025
Key Details
Sold Price $190,000
Property Type Single Family Home
Sub Type Detached Single
Listing Status Sold
Purchase Type For Sale
Square Footage 1,657 sqft
Price per Sqft $114
Subdivision Lake Iroquois
MLS Listing ID 12220644
Sold Date 01/10/25
Style Ranch
Bedrooms 3
Full Baths 2
HOA Fees $206/qua
Year Built 2005
Annual Tax Amount $3,792
Tax Year 2023
Lot Size 0.465 Acres
Lot Dimensions 150 X 135
Property Description
Located in the beautiful Lake Iroquois community, this stunning 3-bedroom, 2-bathroom home on an expansive double lot offers exceptional features throughout, including new paint, carpet in the bedrooms, tile in the bathrooms and hardwood floors everywhere else in the summer of 2022. Enjoy the convenience of a spacious attached 2-car garage and an open-concept layout perfect for modern living. The dining area seamlessly connects to the well-equipped kitchen, boasting all stainless-steel appliances. The impressive living room is highlighted by soaring vaulted ceilings and skylights that flood the space with natural light. The master suite boasts a full bathroom and a generous walk-in closet. Step outside to a beautifully designed deck, set on a stamped concrete patio that overlooks the large, fenced-in backyard complete with a charming garden shed, which is complete with electricity. This home offers a peaceful, rural ambiance while being just a short walk from community amenities like the pool, tennis courts, park, and pavilion. Lake Iroquois membership dues include access to these facilities, as well as the beach and beach house. Move-in ready and waiting for you to make it your own-schedule a viewing today!
Location
State IL
County Iroquois
Area Loda
Rooms
Basement None
Interior
Interior Features Vaulted/Cathedral Ceilings, Skylight(s), Hardwood Floors, First Floor Bedroom, First Floor Laundry, First Floor Full Bath, Walk-In Closet(s), Open Floorplan, Some Carpeting, Pantry
Heating Natural Gas, Forced Air
Cooling Central Air
Fireplaces Number 1
Fireplaces Type Gas Log
Equipment CO Detectors, Sump Pump
Fireplace Y
Appliance Range, Microwave, Dishwasher, Refrigerator, Washer, Dryer, Disposal, Stainless Steel Appliance(s), Water Softener Owned
Laundry Electric Dryer Hookup, Sink
Exterior
Exterior Feature Deck, Stamped Concrete Patio
Parking Features Attached
Garage Spaces 2.0
Building
Sewer Other
Water Other
New Construction false
Schools
Elementary Schools Clara Petersen Elementary School
Middle Schools Pbl Junior High School
High Schools Pbl High School
School District 10 , 10, 10
Others
HOA Fee Include Water,Security,Clubhouse,Pool,Snow Removal,Lake Rights
Ownership Fee Simple
Special Listing Condition None
Read Less Info
Want to know what your home might be worth? Contact us for a FREE valuation!

Our team is ready to help you sell your home for the highest possible price ASAP

© 2025 Listings courtesy of MRED as distributed by MLS GRID. All Rights Reserved.
Bought with Craig Kief • Kief Realty
GET MORE INFORMATION
Licensed Real Estate Broker






